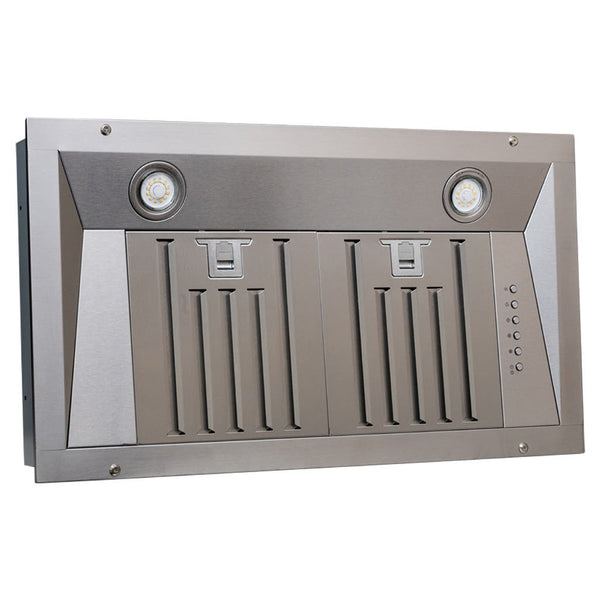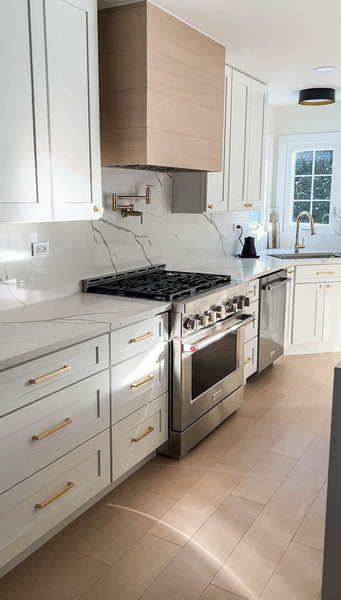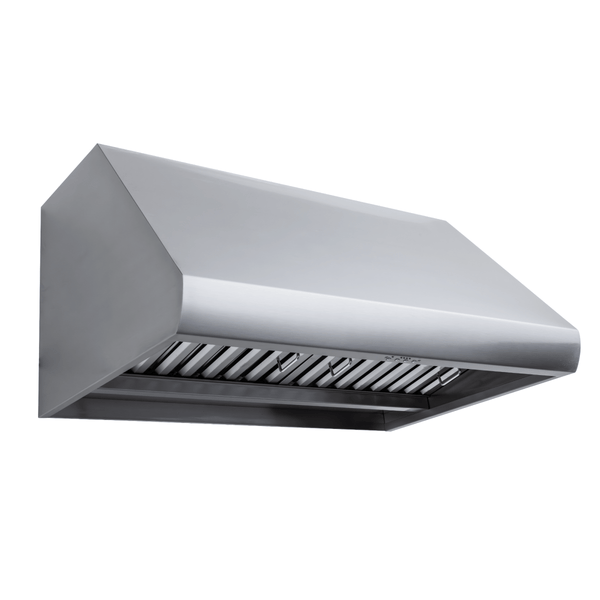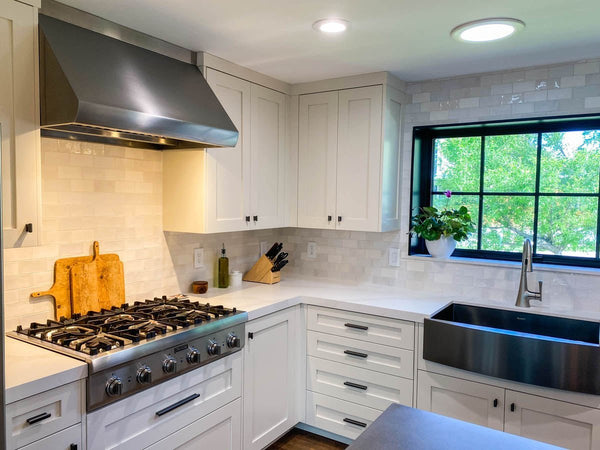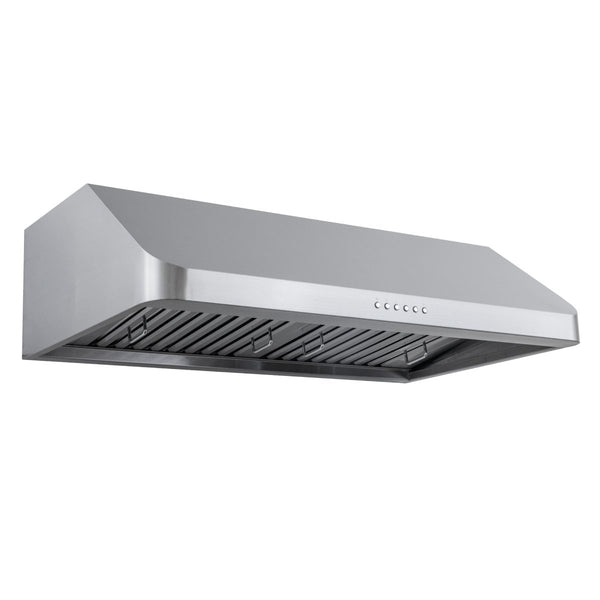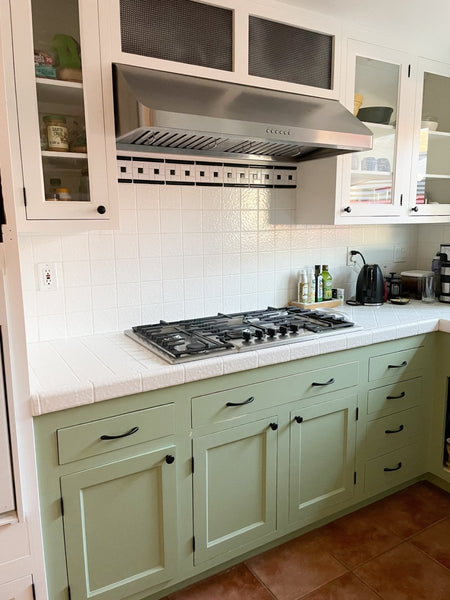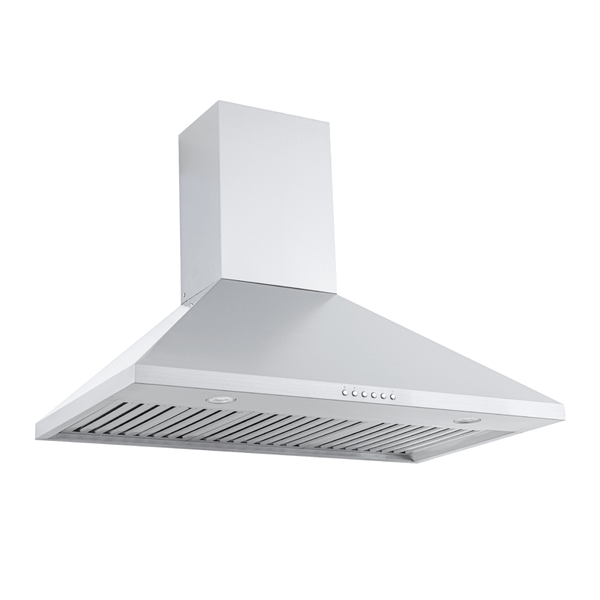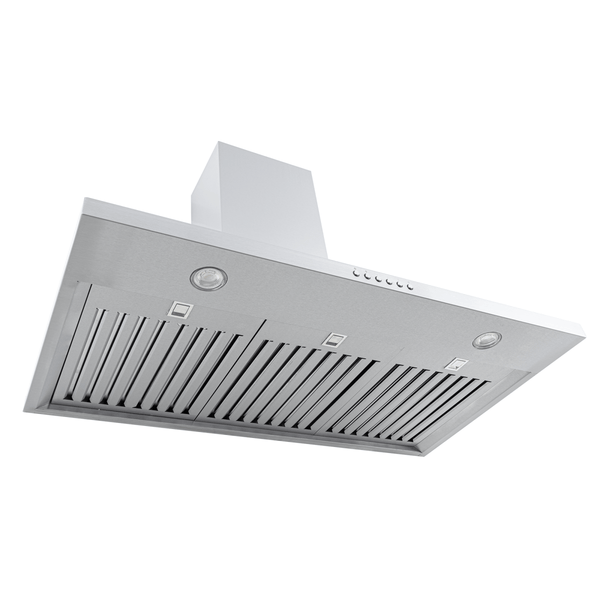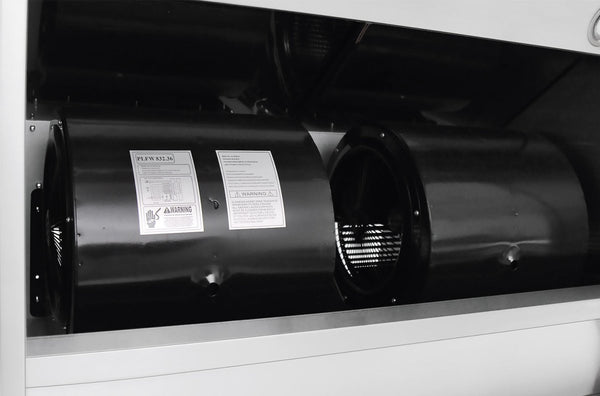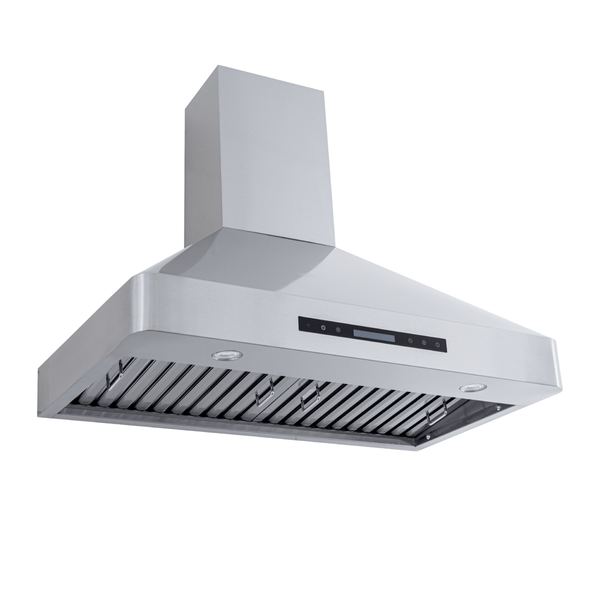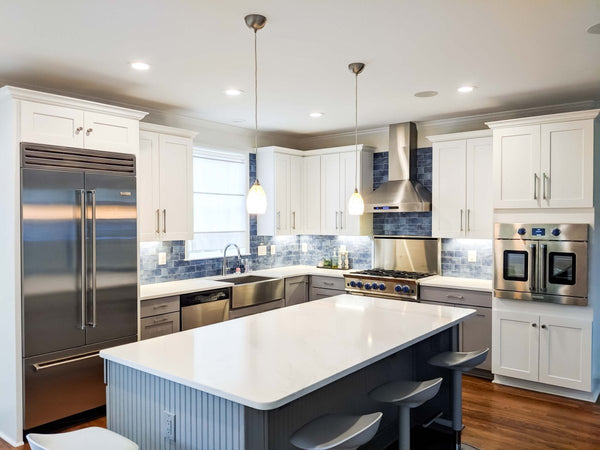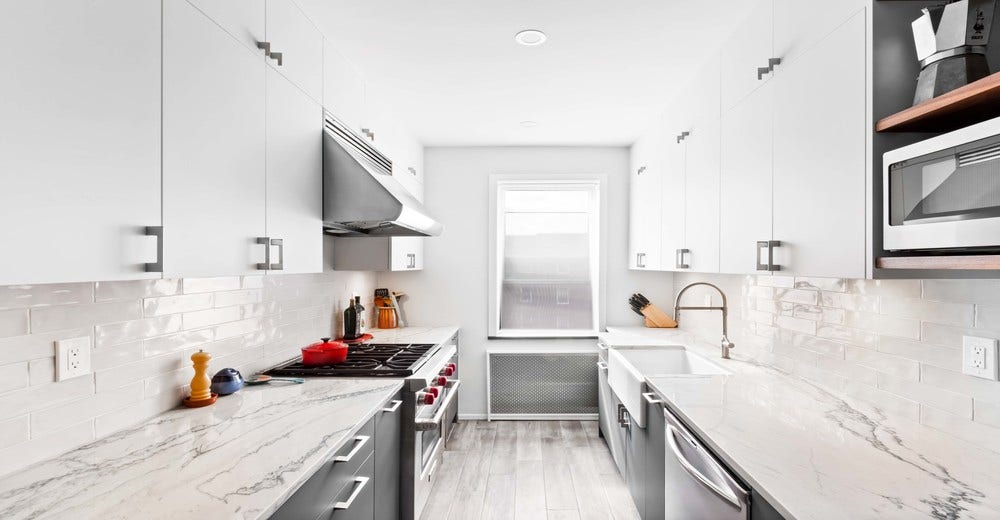Are you planning on doing a small kitchen remodel? Conducting a remodel can be intimidating, but our six steps will walk you through the process smoothly.
Check out an amazing remodel of a 75-year-old kitchen in the video below for inspiration.
How to Remodel A Small Kitchen
Remodeling a small kitchen is similar to remodeling your entire home, which we outlined in detail in this article, but a few details are a little different. Here are six steps to get you started.
1. Determine your budget.
First, decide on how much money you want to spend. This will help you keep tabs on your spending in the long run. Break down your budget by category: cabinets, appliances, painting, furniture, etc.
This is an important first step because it prevents you from pursuing a project that is too ambitious. If you want to renovate too many areas of your small kitchen, your budget can get out of control.
2. Decide what you want to renovate.
Now that you have determined your budget, what do you want to renovate?
Remember, always be conscious of how much room you need to move around and use your kitchen. Visualize yourself cooking in the kitchen and using it every day for all the different things you do.
Also, keep your budget in mind. You can only renovate as much as it will allow.

3. Create a priority list.
A priority list is a great way to manage your tasks and ensure that your small kitchen renovation is done efficiently. More importantly, certain tasks need to be completed before others to ensure a smooth remodeling process.
Counters Before Sink
New counters will need to be installed before your new sink since the sink attaches to the countertop. So, to avoid any hassle, decide on a countertop material and finish that installation first.
Layout First, Flooring Second
A foolproof first step is to decide on the layout of your kitchen. The most important questions to consider are:
How many counters do you want?
Do you want an island?
You won’t need new flooring under your kitchen island or counters. So, to save valuable time and money, answer these two questions before installing your flooring.

Can you run power to all your appliances?
A refrigerator is no good if you can’t run power to it. This goes with all your other electric appliances. Make sure that you have a strategy to run power to each of these without overloading any of your outlets before you move them into your kitchen.
Prioritize Painting
When painting, you want the kitchen to be as empty as possible. Ideally, you haven’t moved the appliances in, you haven’t installed cabinets, and there’s nothing on the walls. This way you can paint without worrying about getting paint on anything in the kitchen.
4. Create a timeline.
Timelines are vital to any kitchen renovation. Come up with a plan for when you want to complete each step of your renovation and stick to it. Setbacks will happen, so don’t marry yourself to the timeline, but just let it guide you through the process and help keep you on task.
5. Decide what you can do yourself.
To remodel a kitchen, you can divide the work between yourself and a contractor or contractors. Finding out what you can do yourself is important because it will save you money in the long run – and it may even save you time.
Because you don’t have a lot of space, many of the tasks in a small kitchen remodel can be done by yourself. Even the typically daunting task like cabinets and flooring can be manageable if you know what you are doing.
If you want an idea of what a task will take to complete, just hop over to YouTube. You can watch a number of people doing whatever it is that you are thinking of taking on yourself. This will give you a much better idea as to whether you will want to embark on that adventure or not.
6. Call multiple contractors and receive bids for professional work.
If you choose to hire a contractor or contractors for part of your remodel, make sure they know about your timeline. Get on the same page with them so you can work together to finish the project efficiently.
It’s important to contact multiple contractors too, so you can learn what an appropriate rate is for your project. Do some research to find out who is reliable and affordable before making a commitment.

7. Go down your priority list and start your project.
Now you’re ready to start! Good luck, and remember, don’t be discouraged if you experience a couple of setbacks.
Our Small Kitchen Remodel Tips and Tricks
We know how important space can be when it comes to kitchen design, but that doesn’t mean that a small kitchen has to compromise on style.
Now that we’ve laid out the basic steps to launch your small kitchen renovation, here are 11 tips to help stylize your small kitchen.
Pick a design style.
Most modern kitchens of any size follow a particular style: traditional, rustic, vintage, two-toned, three-toned, etc. It’s important to design with some intention. You can’t simply throw colors and ideas together and hope that they look good, so we recommend choosing a style that you like.

Do some research before you begin your project so you can get a feel for how you want the kitchen to look. Talk to friends and family who have completed a kitchen renovation or consult with a design professional.
Here are some tools to get you started:
- Browse 100s of Color Swatches from Adobe
- Make your own color palette with Coolors
- Automatically generate thousands of color palettes with the Adobe Color Wheel
- Find a color you like online? Install Chrome’s ColorPick Eyedropper extension to grab the exact hex code.
And here are some of our resources:
Write out all your expenses – don’t forget to include labor costs.
Once you’ve finalized your budget, it might be helpful for you to map out all of your expenses, including labor.
What materials do you need to remodel the kitchen? Will you hire a contractor to help?
Anything that costs you money goes on this sheet. This is an extra step you can take beyond determining your budget to keep good track of your finances.

Always be prepared to have setbacks. When pursuing a home improvement project, it’s wishful thinking to assume everything will go right. When anything does go wrong, you can be prepared and reduce your stress if you set aside money for an emergency fund.
In small kitchens, any mistakes you make will be quite noticeable. You have less margin of error compared to a larger kitchen renovation. So, you want to be sure that you can handle any problems that arise. A great general rule for all renovation projects is to take your total budget and add about 20% to save in case anything goes wrong.
Know how you are going to pay for your small kitchen remodel.
Small kitchens generally cost less than larger kitchen renovations, but you still need to have enough funds to pay for the project. If you don’t have every penny in your pocket for the project, this tip is important.
Are you going to take out any loans to pay for the more expensive tasks? Do you need to set up monthly payment plans for any of your purchases or labor costs? Will you be paying for the project in full?
There’s no single right way to pay for your small kitchen renovation; it depends on your finances and financial plan.
But, be sure that you have a concrete plan before diving into the renovation.
Maximize the space in your kitchen.
In a small kitchen, you won’t have a lot of space for large, bulky appliances.
So, you’ll need to think carefully about how you use your space.
Do you cook a lot or like to hang out in your kitchen? Do you really need a coffee maker, toaster oven, microwave, juicer, and blender? You probably won’t have space for all those appliances.
If you need any smaller appliances, can you store them in cabinets, in your island, or another area in your kitchen?

Consider several storage options.
When you’re thinking about conserving space, consider many different design ideas for storage in your small kitchen.
For example, you could easily add some storage space by installing lower and upper cabinets. Or, instead of closed cabinets which take up a lot of wall space, consider open shelving. These might not give you quite as much room, but you can add as many as you want and they are much easier to install.
Can you add any storage in creative places like under stairs or under bench seating?
If you have space for a small island, it should definitely have cabinets, or at the very least a compartment to store something in your kitchen.
If you own an over-the-range microwave, can you fit cabinets above it?
Think creatively about how you want to store everything in the kitchen because space will be hard to come by.
Consider open shelving.
Cabinets are one of the most expensive areas of your home to remodel, so if you are on a tight budget, consider open shelving.
Shelves are much easier DIY projects, so you can save a lot of money by not having to pay for a professional.

Open up the space.
You may find it difficult to get around with more than one person in your small kitchen.
Small kitchens look even smaller if they’re built in an enclosed space, so consider tearing down an outside wall and opening up the area to your living room, dining room, or common area.
Some kitchens will have a wall dividing them. If this is the case, you might want to tear that wall down so you can have some additional space to walk around while cooking.
A small open kitchen is much more inviting than a closed one, too, since it will often feel cramped and claustrophobic.
Looking to add decor? Focus on the walls and ceiling.
Since you don’t have a lot of space in your small kitchen, there are only so many ways you can personalize it.
Focus on the wall decor: pictures, wall plants, a tile backsplash, lively paint colors, a wall spice rack, recessed light fixtures...the list goes on.
While you can customize larger kitchens with multiple appliances, tall plants, and a large kitchen island, you don’t have that freedom in a small kitchen.
You can also accent your small kitchen with decorative fretwork for mirror frames, kitchen cabinets, door panels, modern trim, and windows.
If you want a kitchen island, it needs to be small.
You won’t be able to serve a crowd at your island, but it can still be a useful addition.
It is not out of the question to add an island in your small kitchen. In fact, it may give you a place to store more of your belongings or kitchenware, especially if it has kitchen cabinets.
Add a window or two if possible.
Adding a window can bring a more spacious feeling to your small kitchen remodel. Windows can be a great way to get more light into your small space and make it feel more luxurious at the same time. Not to mention that while you’re cooking in the kitchen, it can be nice to have a view!
How much does it cost to remodel a small kitchen?
Your small kitchen remodel can cost anywhere between $5000 and $20,000 depending on its size and scale, according to HomeAdvisor. They define small as 70 square feet or less. This is approximately equivalent to an 8x8 foot square room. As you know, it's always easy to spend more, so the estimate might be a little different depending on your actual situation.
How do you redesign a small kitchen?
Here are a few different things to consider adding when remodeling a small kitchen:
- Recessed light fixtures
- Wall plants
- Window/windows
- New cabinetry (upper and lower) or open shelving
- Small kitchen island
- A couple of pictures
- A new 24”, 30” or 36” range hood
- A new 24” or 30” range
- Stainless steel appliances: refrigerator, freezer, microwave, sink, etc.
- Flooring
What is the best layout for a small kitchen?
There is not a clear best layout for every small kitchen, but the most popular ones include galley, single-wall, and L-shaped layouts. If the space is not too compact, you can consider an island layout as well. The layout is mostly up to your personal preference and the current kitchen design.
Galley kitchens are popular in today’s apartments. Think of a hallway with counters on two sides.

Single-wall layouts conserve a lot of space because as the name suggests, your kitchen only has one wall. So it’s easy to squeeze in a small kitchen if you want.

L shaped layouts are kitchens with two walls perpendicular to each other.

What is the most expensive part of a kitchen remodel?
Kitchen cabinets are one of the most expensive parts of a remodel. Expect to spend between $100 and $200 per cabinet for a small scale renovation, according to HomeAdvisor. But of course, the sky's the limit.
Do I need a contractor to remodel my kitchen?
You don’t need a contractor to remodel your kitchen. Tasks such as painting, installing appliances, and of course decorating, can be done yourself. But, a contractor’s professional experience may be helpful for more difficult tasks, like replacing cabinetry, putting in new flooring, or installing new countertops.
That’s it for our article on how to remodel a small kitchen! Remodeling the kitchen can seem like a difficult, time-consuming task. But we hope that our step-by-step guide, tips, and tricks will help you complete your renovation smoothly.
Related Articles
- 111 Inspirational Kitchen Hood Ideas
- 7 Small Kitchen Storage Tips
- Whole Home Renovation - Where to Start
How much does it cost to remodel a small kitchen?
How do you redesign a small kitchen?
Recessed light fixtures
Wall plants
Window/windows
New cabinetry (upper and lower) or open shelving
Small kitchen island
A couple of pictures
A new 24”, 30” or 36” range hood
A new 24” or 30” range
Stainless steel appliances: refrigerator, freezer, microwave, sink, etc.
Flooring
What is the best layout for a small kitchen?
What is the most expensive part of a kitchen remodel?
Do I need a contractor to remodel my kitchen?
