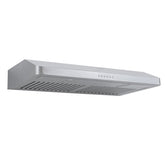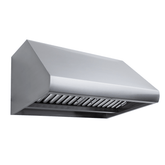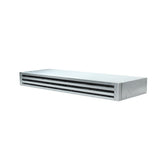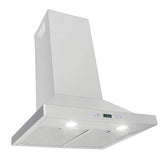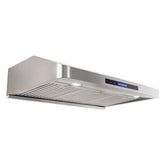A kitchen island provides extra countertop space and can also serve as a prep space or a drinking station. It's also a convenient spot to store food and utensils and will just make your space feel more modern and filled with the storage you might need.
It's also a place to cook, a place to sit, and a place to entertain guests. Kitchen islands are popular for a reason.
Find out more here about how to make your own instead of paying a lot of money out to buy one. It is not the easiest project to take on, but it will definitely be worth your time and effort.
How Much Will It Cost You?
Using this method for a kitchen island will cost you $250 because most of the money you would usually spend goes into the labor or buying them from expensive stores. You pay more for ones that are put up for you. Why not save a bit of money and try and make your own?
How Long Will It Take You?
It all depends on how much time you will have each day. If you have full time jobs, you might be spending your weekend on a project like this. It also depends on how quickly you can get the materials and tools to do the job.
Step By Step Guide
- This island is built to house two 36-inch base cabinets. However, because this is your project you are able to easily modify it by simply adjusting the width of the center wall to make it bigger or smaller depending on your kitchen size. Firstly you will need Board Planning Sheet, cut the 2×4 boards to start the process. This will create the main structural area in the center.
- When it comes to the other parts, you could use the first 31½ inch 2×4 stud to mark the cut length of each remaining stud. When you have done this, you will need to stand the studs side by side to make sure they are all the exact same length. If you don't, it won't all fit together.
- Now you need to think about the stud locations. Put both the top and bottom 2x4s together and mark a line at the location of each stud with a pencil.
- For the side wall framing part, you need to put the parts for one side together where the top and bottom 2x4s while the doubled-up stud.
- Now you are able to glue parts together. Lay them in place, then drive two 2½-inch wood screws through the horizontal 2x4s to secure them together. You will need to do this for the second wall too.
- Now you will need to grab the board planning sheet you cut earlier to put together with your frame. Cut the plywood to the size of your frame and then glue the side together so your back wall is complete. You should be using a circular saw for this cutting.
- Now you can put the studs between the top and bottom 2x4s.you will need to do this on a flat work surface. Using a drill/driver and 2½-inch wood screws to secure them in place to create your cross pieces.
- Cut the vertical 1×6 end caps to the height of the walls. Then you can cut the horizontal 1×5 rails and filler boards.
- You will need to add filler boards to this and then install the end caps for security and stability.
- You need to now install the top and bottom rails between the end caps. Put the lower rail ¼ inch below the height of the baseboard. cut the stiles to size. Don’t be afraid to cut each stile slightly longer than your measurement because you can always take some off.
- Attach the Inside Panel using the plywood. Cut the cabinet filler board to the height of the wall for both sides of the wall.
- Sanding and smoothing is very important to make sure there are no rough edges you don't know about for the perfect finish.
- You can now Dryfit the Base Cabinets to make sure they are all fitting properly.
- Now it is the fun part where you can paint the outside whatever color you want to match your kitchen.
- Then you will need to start assembling the base cabinets. Screw through the back wall of the cabinets and into the 2×4 padding. Then you can Caulk the Joints.
- You can now install your baseboards which will hide the bottom edges like skirting boards.
- You are able to put any type of countertop onto your island depending on what type of material you want. You can either make a wooden one yourself if you can get hold of a big piece of wood to do up. However, you can actually buy island tops if you're looking for a particular material.
Click here to discover the best kitchen degreaser sprays for a spotless clean.
Conclusion
These steps with an additional video is a great way to get your started on building your own kitchen island.
This will be a project because it has a lot of diffly parts to it and if you haven't done DIY before you might have to spend extra time getting it perfect with all of the different fittings and using different tools like a circular saw or nail guns.
Hopefully this guide will give you a good idea of how to make a kitchen island and will get you started on some of the main steps you will need to take to make the base which is the most tricky part.
The most difficult areas are making the rails and cabinets inside because it requires creating different parts which need to be assembled at the end. However, if you stay organized, you will get through the process just fine.
