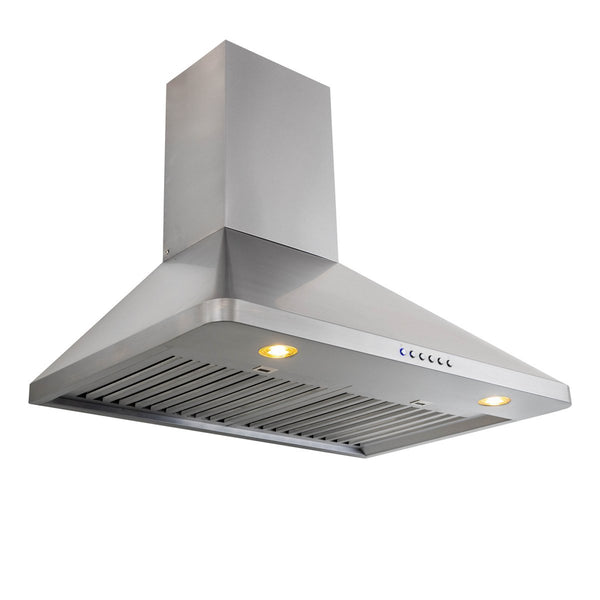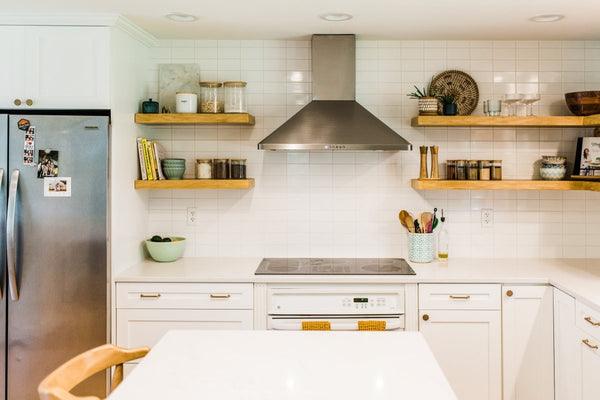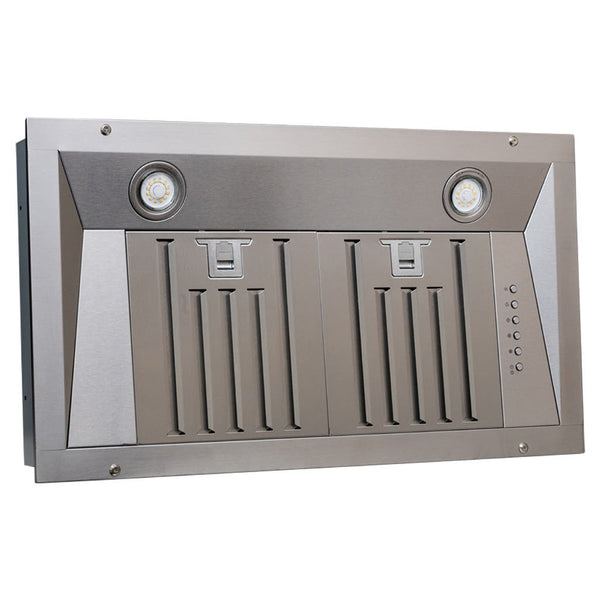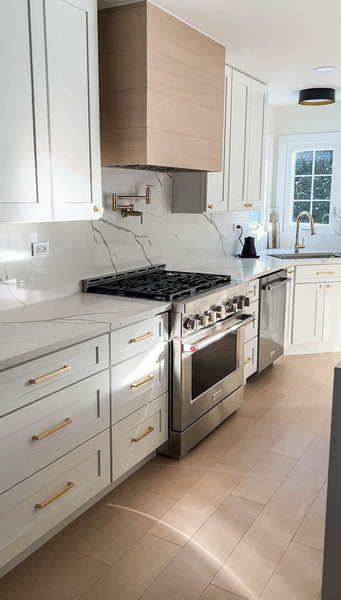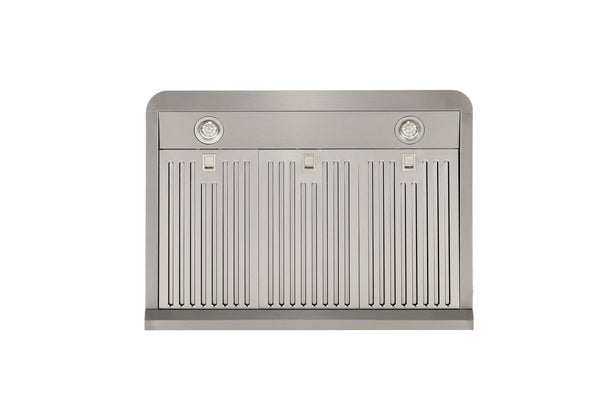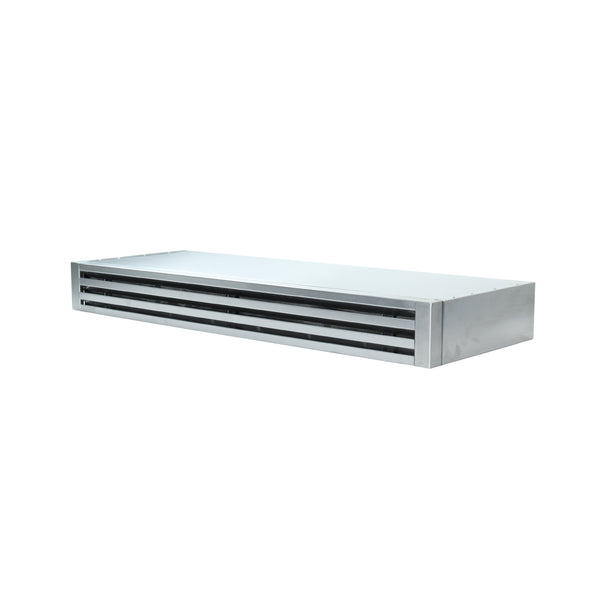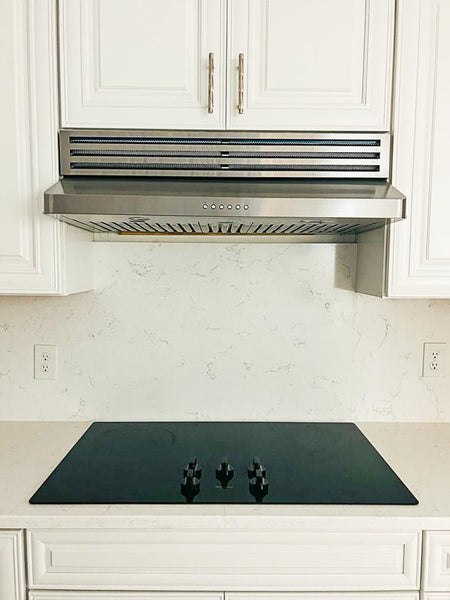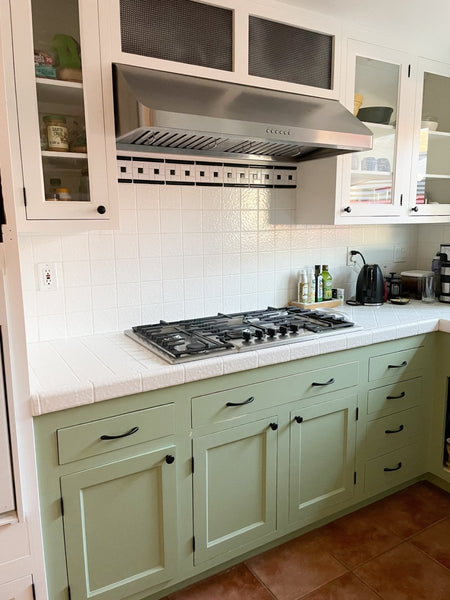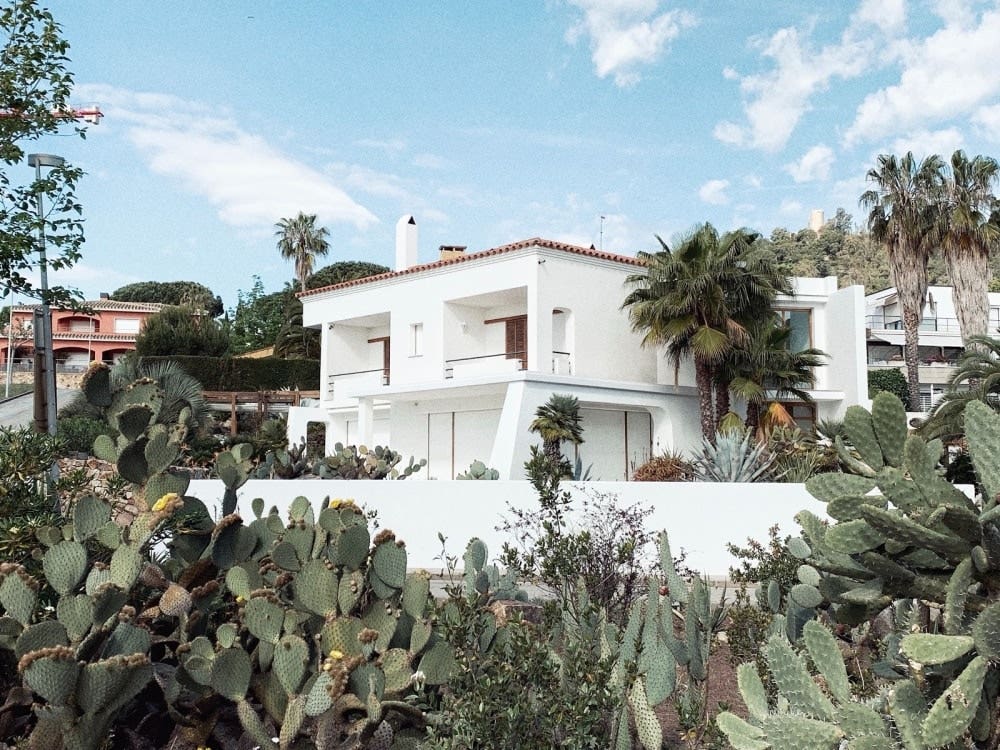When you hear colonial design, you probably think of British colonial design which arose on the eastern coast of the United States – not spanish colonial design. However, the Spaniards arrived in the New World around the same time, colonizing parts of Florida and large parts of California and the Southwest. This influence is still seen in many parts of the country, particularly warmer, desert areas like Texas, Utah, Arizona and New Mexico.
The Spanish explorers settled in these places with similar climates to their native Spain, and the houses they built were quite similar in design. The tools and materials were vastly different than the British colonizers on the east coast. Where the British used wood for most of their design, the Spaniards used stucco, clay, and plaster.
Now, because this design was brought to such a large region, there are slight differences in spanish homes among some certain regions, from California to Florida and even California to Texas.
In spanish colonial design, walls were built thick, usually with white stucco on an adobe brick or stone foundation to help cool the house in these hotter climates. These homes generally had limited openings for doors and windows. The windows commonly had wooden shutters. Most of these homes featured a large, open patio or a courtyard. They were generally L-shaped, and sometimes a “box” shape surrounding a courtyard. Additional rooms were often built onto the previous one, so the hallways were often on the outside and lined the courtyard.
Mi Casa es Su Casa
The entryway into a Spanish colonial style home is pretty similar to most homes, but you’ll most likely be greeted with a small view of the courtyard upon entering.
You’ll likely step into a grand entrance hall, as seen in the above pin. You may have a small room off to one side or the other, but more commonly, you’ll walk into the family room or living room.
A big feature of these homes are arched doorways – they’re very characteristic and reminiscent of the early 1600s and 1700s. They can be square doorways, but you don’t capture the same feeling as with arched doorways. Arches often line the courtyard too, and square doors are used for entry into the bedrooms.
Out of the Foyer and Into the Home
Spanish colonial homes will have a family room or living room, sometimes both if the house is big enough.
As a general rule of thumb, most homes will have either large tiling on the floor or finished hardwood floors, generally stained dark forest brown and darker.
Below is an example of a home with tiled flooring. They’ve used a rug to cover some space as well, but it’s a thinner rug than, say, the shag rugs of farmhouse design. It also matches the color of the tiling, too, so it doesn’t stand out as much.
In this instance, you could use a tan rug, or rugs with other colors of the room it resides in. Perhaps adding in a splash of other colors, like red or deep blues, can add some character as well
The ceiling is most often marked by wooden beams, whether in flat or vaulted ceiling.
In modern Spanish colonial homes, these can be more of a symbolic callback to the original homes, but these beams were often supports for ceiling in early styles of homes. They remained exposed because clay and stucco were molded around them. They’ve been a mainstay in this style ever since! Check out some looks below:
Furniture in the Home
When picking furniture for this type of design, it doesn’t necessarily need to look old school for it to fit. Wood is best when it’s stained dark, and often is ornate in nature, but can be simple as well!
Below is a photo of an older spanish style home. Leather couches and leather chairs surround a large coffee table in front of a fireplace. Off to the side is an ornate high table with opening doors, perhaps used for storage.
The flooring is tile, and, if you want to reduce the echo in this room, a rug will help dampen the sounds. A rug that matches the ceiling and wall colors would be most appropriate here, since the tiling and the rest of the decor in the room has an orange or brown tint to it.
However, furniture, especially furniture for seating, does not need to be leather; plenty of styles use cloth as a replacement, so don’t feel like you’re closed off from other materials! You can even use different kinds of couch covers to match the changing seasons or your personal preference.
Arches Upon Arches
One of the key features in Spanish colonial style homes are large arches in the home and in the hallways outside of the home.
We’ve established that older Spanish colonial style homes may not have as many rooms connected, but spanish colonial revival homes have plenty of interconnected rooms, and even an upstairs floor.
Within the house, arched doorways are common in between the kitchen and family room and living room. They can be wide enough to fit the width of double doors, or as small as a regular doorway.
However, sometimes arches are replaced by giant pillars that essentially serve the same purpose. Both are options when looking to buy a Spanish colonial style home or start a remodel.
Nowadays, these arches often will have windows and in some cases, doors.
The Courtyard
This is where the life of the home comes from. The courtyard can be filled with plants, as seen above, be completely grassy with a fountain in the middle, have an outdoor seating area, a big pool, and more! It depends on what you like!
Older styles of Spanish colonial homes will have something similar to the photo above: a large courtyard with tropical plants surrounding a fountain, and walkways to four different areas of the house. In L-shaped homes, the courtyard may bleed into a backyard area, so part of it may be used in a scenario like this.
Red Tile Roofing
One of the defining characteristics of spanish colonial architecture is the roofing. Red tile roofing is by far the most popular among spanish colonial homes. Check it out below!
There is another type of roofing that could be used for a courtyard setting or a pool: wood roofing. In the photo below, the courtyard is instead a pool, which is a popular addition among modern spanish colonial homes. Out with the fountains and in with the pools!
So there you have it! Up and down the Southern California coast, and into Arizona and New Mexico, spanish style homes prevail today! Implementing small measures into your home is simple enough and this will get you started.
If you’re hungry for more and want to start planning, we have a Pinterest board dedicated to Spanish colonial design! Check it out to find different interior design styles as well as exterior design.
Thanks for reading!
Related Articles
All You Need to Know About Colonial Interior Design
