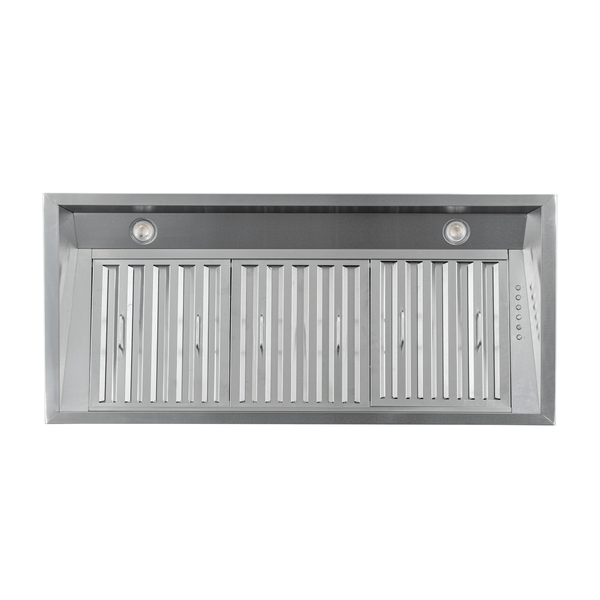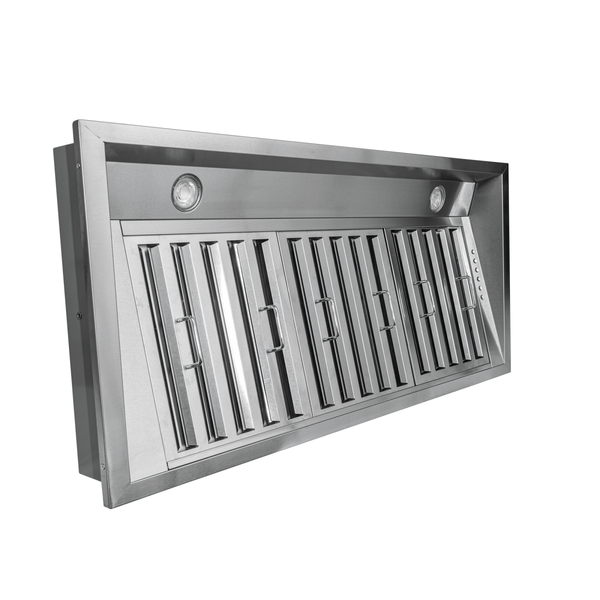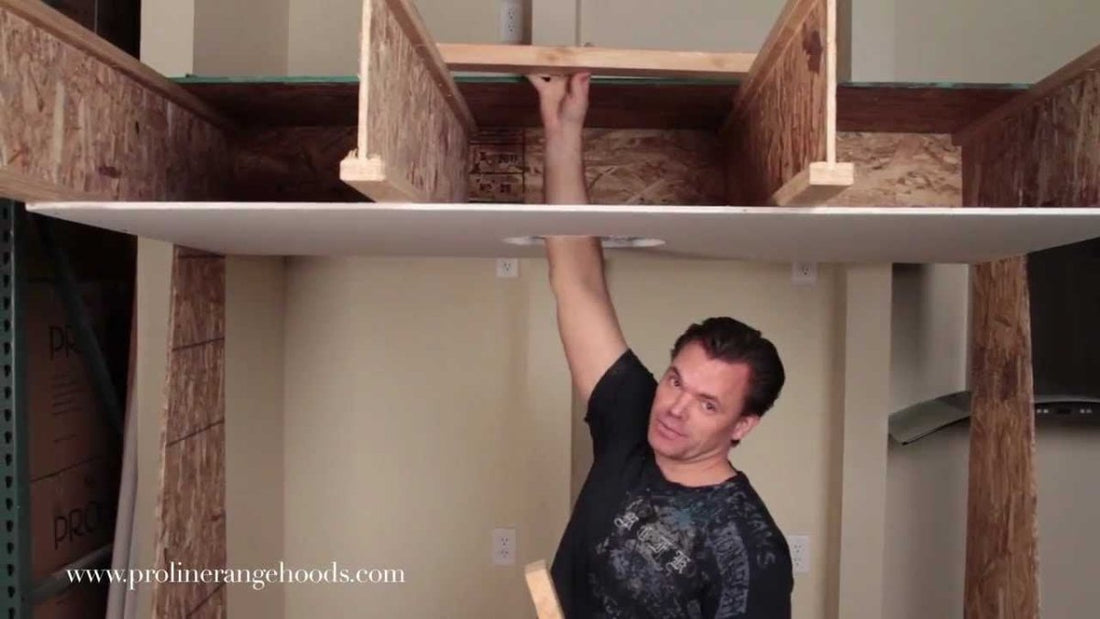If you bought an island range hood or you’re looking to hang another type of heavy appliance from your ceiling, you’ll need to learn how to install a ceiling support beam. This may sound daunting, but it’s something even beginners can do with relative ease. Avid DIYers will have no trouble with this installation.
We posted a video showing you how to install a ceiling support beam in under an hour. We’ll go over the installation process in complete detail in this article.
For this installation, our ceiling beam will support an island range hood. But, if you need to install another appliance, this support will accommodate that as well, so long as it is not more than several hundred pounds.
In your kitchen, you’ll either be installing this support below your attic or an upper floor.
The installation process is different depending on your situation, so we’ve divided this article into two parts: how to install a ceiling support beam under your attic (full ceiling access) and how to install a ceiling support beam with limited ceiling access.
For safety reasons, in all of these installations, the ceiling support beam you will install must be able to hold between three and four times the weight of your range hood.
Now let’s get started.
How to Install a Ceiling Support Beam Under Your Attic
This installation will use 5/16” threaded rods to support a round mounting bracket for your island range hood. The same instructions apply if you have a differently shaped mounting bracket.
What You Need
- Range hood mounting bracket
- Plumb line/laser
- Marker
- Tape measure
- Threaded rod (¼, ⅜, 5/16, whatever works for you)
- Drill and drill bits
- 6 2x4s
- 4 grabber screws
- Bolt cutters or a hack saw
- Handheld saw
- Washers and nuts
- Construction adhesive
Step-By-Step Guide
1. Mark the center point on the ceiling where you want your range hood to attach to the mounting bracket.
Use a plumb line or laser to double check your measurements. The laser is especially useful if you are mounting the hood on an angled ceiling.
2. Mark the front of the mounting bracket to ensure that you orient it properly before installation.
The front side of the mounting bracket is where the front of the range hood will be. You want to mark this to ensure that your holes will match up when you secure the mounting bracket in place later in the installation.
3. Mark the sides of the mounting bracket as well (on the bracket itself) and draw a horizontal line running through the center of the bracket.
4. Measure the width of your mounting bracket and the distance between the mounting points on the top (or bottom) left and right.
The mounting bracket has four holes. It’s important to measure the width of the bracket and the distance between these holes so you can place it on your ceiling and mark everything there.
In this video, the mounting bracket is 13 ¾” and the distance between the mounting holes is 8”. For the purposes of this demonstration, we rounded down to 13”.
5. Mark the width of the mounting bracket on your ceiling. Use the center mark you made in Step 1 as a reference.
In this example, when you line the tape measure up with the center point of your bracket, it should read about 6.5” – half the width of the bracket.
6. Measure the distance from the back wall to your marks you made in Step 5 and make another mark.
7. Use a square or ruler to draw a line between the two marks you made in Step 5.
Up to this point, this is what your markings should look like. The center mark in the middle (Step 1), the two ends of the mounting bracket (Step 5), and the line connecting them together (Step 6).
8. Line up the mounting bracket with the endpoints in the photo above. Follow the inner edge of the mounting bracket with a marker to draw a circle. Then, draw a dot for each of your four mounting points.
The inner circle that you mark in this step is for reference so that you can accurately mark the outer circle of your mounting bracket.
9. Measure the distance between two of the four mounting points at a diagonal. This will give you the diameter of the outer circle, which you will use to cut the hole in your ceiling.
Check out our explanation here to complete this step properly.
If you don’t have a compass handy, you can use your tape measure to draw an accurate circle. The base of our tape measure is 3” so you can line that up with the center line and then lock your tape measure at 3”. This adds up to a total of 6”, or the radius of the circle.
Once you locked your tape measure, move it in a circle and mark the ceiling. Now you can start cutting to install your ceiling support!
The dots you drew in step 8 should overlap the edge of the circle a little bit. You want these to still be visible after you cut out the circle from your ceiling.
This way, you can identify where your support points need to be after the sheetrock is removed.
Note: It is important to be accurate when measuring to cut this hole. You do not want your hole to be too large. Then you will damage the sheetrock that will be visible, and that won’t look good. And you don’t want your hole to be too small because it will be more difficult to complete the installation and fit the threaded rod through your ceiling.
Before continuing with the installation, be sure that there is no existing plumbing or electrical in your ceiling. You don’t want to damage anything or cut your hole and discover that you do not have room for a ceiling support beam.
Cut a small hole to feel around in the ceiling before proceeding with this next step.
10. Once you’ve determined you have space above your ceiling, use a hand saw to cut the hole along the circle you measured in step 9.
11. Now that you’ve cut your hole, lift your 2x4 inside and set it on the supports.
This is what our demo ceiling looks like, with Trus Joist I-Joists (TJIs) or engineered trusses.
In this demonstration, we know that our supports are on 24” centers; in other words, they are 24” apart. So we cut a 2x4 a few inches longer than 24” to support our threaded rod. This gives you some wiggle room if you need to adjust the position of your 2x4 to fit your threaded rod through the ceiling.
Reach inside the hole with your tape measure to find the width between your supports.
Eventually, we will drill holes in the 2x4 to insert the threaded rod before we secure it above the ceiling supports.
We explain how this support system works below:
Let’s continue.
12. Measure the distance between the outer edge of the hole and the left-hand truss and the outer edge of the hole and the right-hand truss.
This step is important. Your threaded rod needs to be positioned above the hole in your ceiling. Otherwise, it likely won’t reach the mounting bracket.
You need to know how far from the edge of the 2x4 to drill your holes. You will also need to take into account the width of your trusses, as part of the 2x4 rests on the top.
In the video, this distance was about 6.5” on the left side and 8” on the right. Then we added a few inches to accommodate the width of the supports.
Once you’ve determined the distance, make the mark on your 2x4.
13. Mark two holes surrounding the mounting points – one for a grabber screw and one for your threaded rod.
The grabber screws provide additional support.
14. Drill all eight of the holes in your mounting bracket. The grabber screw holes may require a smaller drill bit.
See this portion of the video for reference.
15. Now we need to figure out where to drill the holes in our 2x4 support beam.
16. Line up the holes marked on the bracket for your threaded rod (not your grabber screws) with the marks in the two 2x4s. Then, drill the holes.
The smaller outermost holes are for the grabber screws, not the threaded rod.
It’s easiest to drill through the bracket a little first to mark exactly where you need your holes in the wood. Then you can take the mounting bracket away and drill through the entire 2x4.
Here’s how the threaded rod will be set up. The side with the marking will be down and you will secure the threaded rod with a washer and nut on the top.
17. Cut your threaded rod.
The threaded rod should be hanging approximately a couple of inches below the sheetrock. You can use bolt cutters or a hack saw to cut your threaded rod.
Once it is cut, you may need to use a file to grind down the cut end because it might be difficult to insert the nut. You can even attach the rod to a drill to ensure that it has a smooth end.
18. Insert the threaded rod into the two holes and secure it in place with a nut and washer.
Threaded rod is quite flexible, so you’re free to bend the rods if necessary in order to fit them through the hole in your ceiling.
After you’ve mounted the 2x4, you can simply bend the rod back into place.
19. Lift the 2x4 and threaded rod into place in your ceiling.
20. Lift the second 2x4 and threaded rod into place.
In this video, we had a piece of plywood in the way in our demo ceiling. So, instead of the second 2x4, we threaded the rod through the plywood.
21. Put the threaded rods through the holes in your mounting bracket.
For additional support, you can use two nuts to fasten your mounting bracket in place. Insert four nuts first, then install the bracket, and insert four more nuts. Then you can adjust these as tight as you like. The great perk about this method is that you won’t bow the sheetrock as you secure the mounting bracket in place.
22. Finally, measure the distance between your sheetrock and the 2x4 support. You will cut four vertical 2x4s and secure them in place with grabber screws for maximum support.
These four vertical 2x4s will nestle in place between your main support and the sheetrock. Use plenty of construction adhesive on the top and bottom of these 2x4s to secure them in place.
Set them in place and then take your four grabber screws and drill them through the sheetrock into the 2x4s.
23. Time to wrap up the installation! Double check your measurements, tighten the nuts on your mounting bracket, and test the support.
Tighten the nuts with an Allen wrench and then test the support by reaching through the hole and hanging there for a few seconds.
That’s it for our section on how to install a ceiling support beam for your range hood in the attic. This ceiling support is incredibly strong and should be able to withstand 200 to 300 pounds.
If you have limited ceiling support, check out this section.
How to Install a Ceiling Support Beam - Limited Ceiling Space
If you live on a lower floor, you won’t have as much space in your ceiling to use this first method.
You won’t have as much support as a beam installed in your attic, but you can still have more than enough support for any range hood.
There are two quick methods we’ll review to install your ceiling support with limited space.
The first is the TJI joist installation. This support is ideal for range hoods that weigh 70-80+ pounds.
If you have a hood under 70-80 pounds, check out our 2x4 joist installation later in the article.
TJI Joist Installation for Heavy Range Hoods
What You Need
- Construction Adhesive
- Wafer Board/Plywood
- 4 2x4s
- Drill
- Square or Ruler
- Marker
- 4 Grabber Screws
Step-By-Step Guide
With limited ceiling access, this installation will be your best bet if you own a 48” or larger range hood.
1. Reach into your ceiling and measure the distance between your top and bottom ceiling joist.
2. Cut out a piece of plywood or wafer board that is about an inch shorter than the length measured in step 1.
Shorter plywood makes it easier to lift it through the access hole in your ceiling. It also is much easier to adjust the plywood when you apply the construction adhesive to secure it in place.
3. Then, measure the horizontal distance between your left and right joist.
4. Take the measurement from Step 2 and cut two 2x4s of this length. These will attach to the top and bottom of the piece of plywood you made in step 2 (see diagram below).
These 2x4s will distribute the weight of your range hood evenly.
Note: In some cases, you may have ductwork which will get in the way of the plywood that you mounted in step two. It’s perfectly reasonable to cut out part of the plywood to allow your ductwork to run, and the support will keep its structural integrity.
5. Use construction adhesive to attach the 2x4s to your wafer board.
These 2x4s offer additional support to the structure and give you an easy area to drill screws into place.
You can also flip the support over and then attach vertical 2x4s on the left and right sides to make the structure really sturdy. Just use construction adhesive to glue the 2x4 to the wafer boards.
These vertical 2x4s take the pressure off of the bottom TJI joists and evenly distribute the weight of the hood throughout the entire structure.
Now, we’ll install the vertical 2x4s for this ceiling support.
6. Measure the distance from the back of your ceiling to the access point above your ceiling. The exact distance will be different for everyone, but just be sure to install the support above the hole in your ceiling, give or take a few inches.
Use a square or ruler to mark the line where you will install the vertical 2x4s.
Use construction adhesive to secure all 2x4s in place.
Here’s how the installation goes:
7. Lift the structure you made in step 5 into the top of your ceiling.
8. Now take two plywood pieces and slide one under this structure and one on the top of the structure. The bottom piece will drill into the sheetrock and the top piece will drill into the wafer board.
9. Drill the grabber screws into the vertical 2x4 through the plywood.
That’s it for the installation of your TJI joist ceiling support beam. Now for our final method.
2x4 Joist Support
What You Need
- 1 2x4
- Drill
- Saw
- 4 standard screws
- Construction Adhesive
Step-By-Step Guide
This final method is the simplest method. It should only take you a few minutes to install.
What you’ll need to do is make a 2x4 like the one shown in the picture below.
1. First cut out a small part of the 2x4 on each side so that it fits around the engineered truss.
2. Then, make a divet a few inches long on each side so that the 2x4 is more flexible.
3. Drill two holes at an angle into the 2x4 on each side.
4. Apply construction adhesive to the sides and bottom of the 2x4 and then set it between the joists in your ceiling.
5. Set the right or left side in place first, and then set the opposite side in place.
6. Finally, drill the screws tightly.
7. Test the integrity of the support by hanging on it.
And that’s it!
That wraps up our guide on how to install a ceiling support beam. We reviewed one method to install a beam if you have attic space and two methods if you have limited ceiling space.
Hopefully you found this guide helpful. If so, check out some of our other ‘how to install’ articles below. Thanks for reading and good luck installing your support beam!
Related Articles
- How to Install a Vent Hood
- How to Install a Recirculating Range Hood
- How to Install a Wall or Under Cabinet Range Hood












