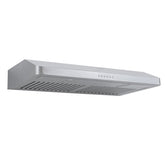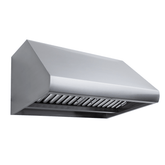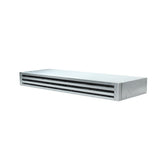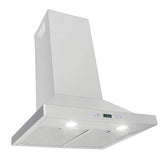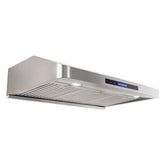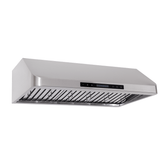The average time for a kitchen remodel is between two and three months, including the design phase. You have to take into consideration the possible setbacks that you may experience: construction delays, time coordinating with contractors, planning your kitchen design, and more.
Kitchen Remodel Timeline

1. Create a timeline.
The first thing to do when planning your kitchen remodel is to create a timeline. Map out when you want to have each step of your remodel finished.
2. Research contractors, design professionals, and other experts.
This is perhaps the most important step of your kitchen renovation process. Professional, efficient contractors can sometimes make or break your project.
If you’re concerned about finding the best contractor for your renovation, think about what you can do yourself. Projects like painting, replacing your sink, adding open shelving, and others can be done yourself with little experience. YouTube is a great place to learn more about the different DIY projects that you can pursue.
Other projects, though, require professional help. These may include flooring, countertops, and cabinets among others.
When hiring a professional, it’s important to get a feel for the quality and price that’s available to you. The first contractor you find might be a great fit, but it’s risky to take that chance. They may be overpriced or not as high quality as you would like. So, rather than just taking a couple of days to find a contractor and hire them on the spot, take a week or two to do some research and check out all your options.
3. Pack up for your kitchen remodel.
The next step on your agenda after you’ve created your timeline and delegated the work out to professionals is to pack up for your remodel. This mainly consists of clearing off all floors, countertops, and taking all the decor off of your walls and ceiling.
For a more complete list of priorities to pack up your kitchen for a renovation, check out our article here.
4. Prioritize your remodeling projects: cabinets, floors, painting, etc.
To ensure that you conduct a smooth remodel, it’s important to prioritize your projects. Here are a few things to keep in mind: paint first, plan the layout of your kitchen first, and install your counters before your sink.
We have more helpful advice in our comprehensive guide on planning your small kitchen remodel at this link.
Kitchen Remodel Ideas

Are you looking for inspiration for your new kitchen? You have countless possibilities.
Before you jump right into your remodel, it’s important to know exactly how you want to design your new kitchen. Spend two weeks or so browsing Pinterest, doing research, and reading articles like this one to find a style you love.
Here’s a list of some kitchen renovation ideas to get you started.
Marble Countertops

Marble countertops are one of the most modern additions to your kitchen this year. They go with almost any color of cupboards, appliances, and walls, but are most popular in white kitchens.
Granite countertops are also popular, commonly paired with stone in today’s outdoor kitchens.
Flat Panel Cabinets

Like marble countertops, flat panel cabinets are a popular kitchen renovation trend this year. Cabinets with no handles is a minimalist style that has been gaining ground over the past several months.
Traditional Shaker Style Cabinets

If you’re not a fan of flat panel cabinets, shaker style is the way to go. In fact, it’s even more popular than the flat cupboards, likely because of farmhouse style kitchens.
Kitchen Island

You won’t see many kitchens today that don’t have an island. They offer more counter space which is helpful while you are cooking. Not to mention that you can install a sink or stove on the island.
For stoves on islands, consider an island range hood to catch the grease and dirt produced from your cooking.
Pendant Lighting

If you’re feeling creative, you can customize the light fixtures in your kitchen. A trendy choice today, especially over kitchen islands, is pendant lights. These lights hang over your counter and come in several different styles. They can be a great addition to help you see while cooking
Open Shelving

Open shelving is a great alternative to closed cabinets if you want to save money and save space.
Replace your over-the-range microwave with a range hood.

If you’re looking for an upgrade in design and power to your home, replace that over the range microwave with a beautiful range hood.
Take a look at some of our favorite range hood photos below. Just swapping out one appliance can dramatically transform your kitchen.
Whether or not you replace your microwave, a range hood is a worthwhile investment for your home. You have countless options to customize your range hood design. We laid out over 100 range hood ideas here – you won’t want to miss them!
Modern Kitchen Styles You Might Like
Before you jump headfirst into the remodel, it’s important to settle on a style that you love. Here are a few different options that you might like.
Three Tone Kitchen

A three tone kitchen, as the name suggests, uses three colors: one for the countertops, one for the base cabinets, and one for the upper ones. Another common combination is one cabinet color, one countertop color, and one color for the base of the island, which was used in the photo above.
Sometimes the flooring will match or contrast one of these elements to create the three tone kitchen feel.
Old Fashioned Design

Sometimes, you don’t want to keep up with every design trend year after year and you’d rather keep the nostalgia of an old-fashioned vintage look. Yes, we have a range hood in the photo above but the cabinets give off an old-fashioned vibe. You might also see bright yellows, oranges, or other neon colors to drive this look home.
All White, All the Time

If you’re not one to stay vintage, white is the way to go. When people think of a new kitchen, most think modern – and white is one of the most modern designs of the 21st century. Yes, everything in white: the custom hood, countertops, cabinets, flooring, decor, and more.
How long does it take to replace kitchen cabinets?
In a 10x10 kitchen, it will take one carpenter one to two weeks to install kitchen cabinets – possibly longer depending on their pace. With a team of two or more contractors, they should be able to finish the cabinet installation within a week. The total time will vary depending on your kitchen size and the experience of your contractors.
When is the best time to remodel a kitchen?

Realistically, you can remodel your kitchen at any time of the year. However, summer gives you the biggest advantages. In fact, it is one of the most efficient times of the year for you and your family or contractors to pursue a new project.
Let’s go over some of the perks to remodeling your kitchen in the summer months.
Weather
The weather isn’t a huge factor if you’re not expanding, but if so, contractors will surely appreciate the warm temperatures. Even still, warm weather makes traveling easier, and if your contractor has to go in and out of your home for tools often, this is much more pleasant during the summer months.
Nice weather also gives you the option to eat outdoors. Your backyard is a great place to hang out especially when you are short on space due to your remodel.
Time Off
In general, people tend to take more time off in the summer. This is often for a vacation, which we’ll discuss below, but you can also take some time to move your renovation forward quickly and efficiently.
Also, do you have kids? The summer is one of the few times of year that they aren’t in school. So grab the whole family and start chipping away at each project. Before you know it, you’ll be halfway through the renovation!
Travel
If you’re not one to enjoy buckling down and getting involved in the kitchen remodeling process, then you might consider taking some time off. This could benefit contractors as they won’t have to juggle people walking around as they start the demolition process and begin to install new furnishings.
Convenient Time of Year
Summer is the longest time of the year when the weather is nice – at least in most areas of the world. From April to around July or August, you will likely enjoy the sunshine. This gives your design team and your contractors four months to finish the project, which is more than enough for most homeowners.
If you are concerned about finishing before the brisk weather of fall hits, consider starting in the spring, sometime during March, especially if you live in a warmer area.
Outdoor Kitchen Accessibility
We touched on this a little earlier; it’s important to remember that during your kitchen renovation, you are short one room. This means you’ll need a space to act as a temporary kitchen for a month or two while your crew is hard at work. What better space to use in the summertime than the outdoors? Fire up your barbecue grill and unpack the chairs and tables to make an inviting space for your friends and family for the next several weeks.
Natural Light
If you remodel in the fall or winter, you might fall victim to designing it without many windows and a lot of light fixtures. Why? Well, these seasons tend to be more gloomy and dark, so you won’t be enjoying a lot of natural light. But, in the summer, one large window could brighten up your entire kitchen!
It’s important to design your kitchen with all of the seasons in mind. Natural light is definitely one of the most important characteristics of an inviting kitchen.
How to Tell If It’s Time to Remodel a Kitchen

You’re experiencing some life changes.
If you are having kids or family needs to move in with you, you might consider a kitchen renovation. With more people in the home, the kitchen can feel cramped, especially since it’s one of the most high-traffic areas.
Perhaps you have always wanted to renovate but never had the money until you got a raise at your job or got a new job. Now you can pursue that dream renovation that you have always wanted.
Your kitchen feels cramped.
If you struggle to move around, cook, or clean efficiently, a renovation might be on the horizon. You might need to tear down a wall or two to provide more space for people to move around. Or maybe you need to take out your island. What you will need to do depends on your kitchen design, but if you feel cramped, think about the different ways that you can save space.
You need a range hood.
Are you stuck with an old, noisy microwave? Does your kitchen constantly fill up with smoke? Are your cabinets and walls collecting grease – and you don’t know how to solve it? Are you afraid to have people over for dinner because of the grease stains and strong food odors? If you answered yes to any of these questions, consider investing in a professional-quality range hood.
It not only elevates the look of the whole kitchen, but it also clears all the smoke and steam, venting it to the outside. It will keep all the cooking odors at bay, and best of all, stay in great condition for years.
You lack adequate lighting or windows.
Do you need new light fixtures? Does your kitchen have windows? These are important questions to consider because a bright kitchen is a warm and inviting kitchen. Who wants to cook food in the dark corner of a room anyway?
Check out some of the creative ways you can use lighting to your advantage for your kitchen remodeling project.
You need more storage space.
There are so many ways you can bolster your kitchen storage. Try adding some open shelving, installing an island, adding base and upper cabinets, and much more. Storage space is vital because you have to have enough space for cooking and cleaning. Without adequate space, you can have an uncomfortable cooking experience.
You need to update your color scheme.
Traditional wooden cabinets and neon color designs are now out of fashion. If you’re hanging on to either of these trends, your kitchen could use an update.
Your refrigerator, stove, and other appliances could use an upgrade.
Stainless steel is all the rage this year and it matches with any color scheme. Sometimes new appliances are all you need to take your kitchen to the next level.
Recap

We hope you enjoyed this article on conducting your kitchen renovation. Remember, the average kitchen remodel should take between two and three months including the design phase. Depending on how much you’ve thought about your renovation, the design phase could take 1 day, 10 days, or even longer.
The renovation can be a long process, but it’s important to stay motivated and on-task. Encourage people around you to help, hold your contractor accountable to their timeline, and most importantly, be flexible.
We wish you the best of luck on your kitchen remodeling project.
For more tips and ideas regarding kitchen and home renovation, check out our articles below.
Related Articles
Whole Home Remodel - Where to Start
11 Kitchen Makeover Ideas Trending This Year
