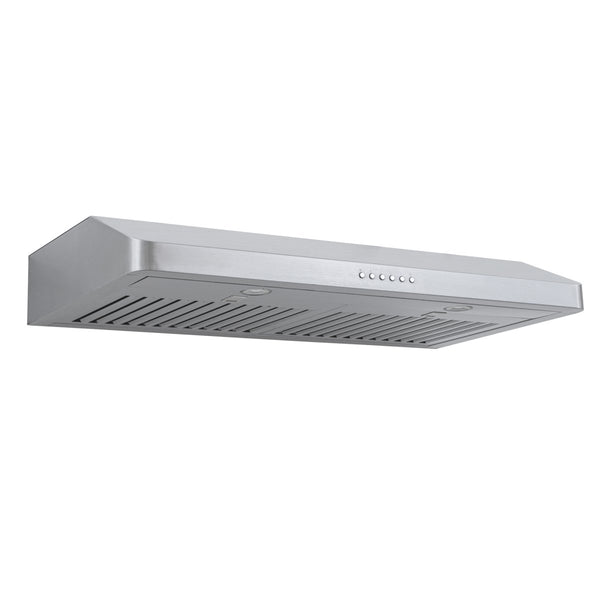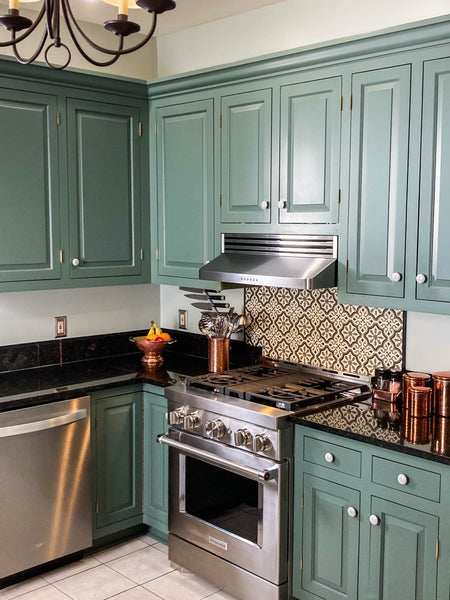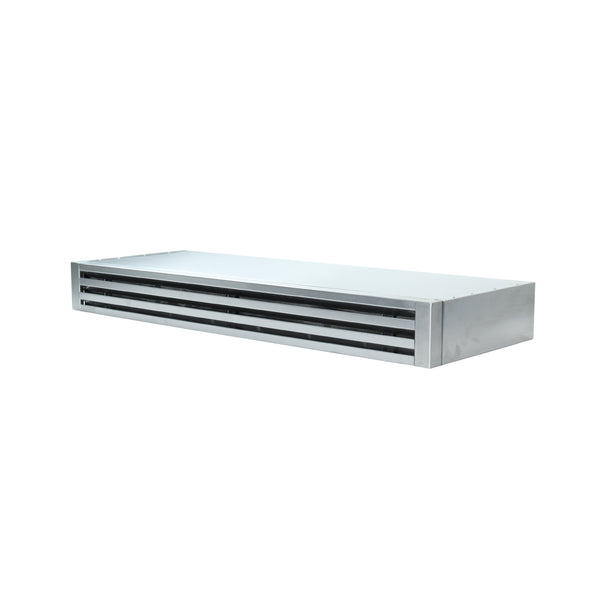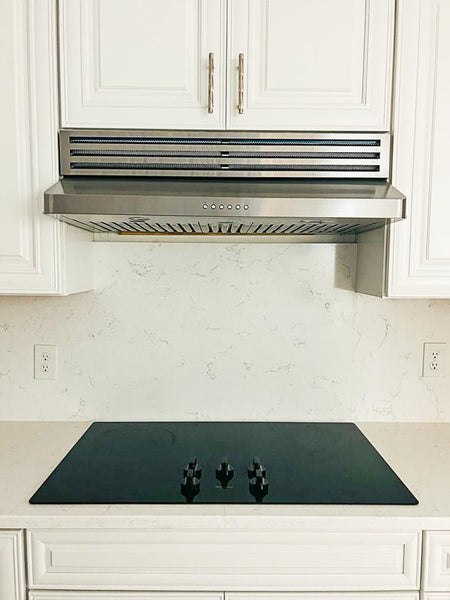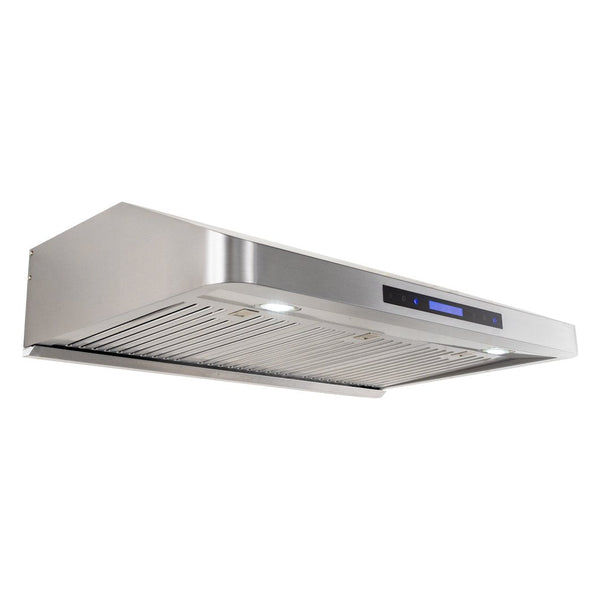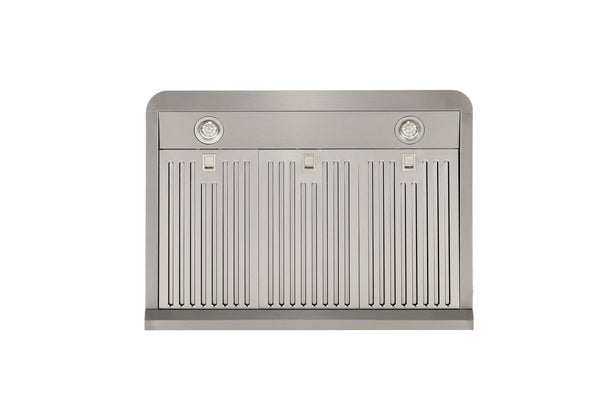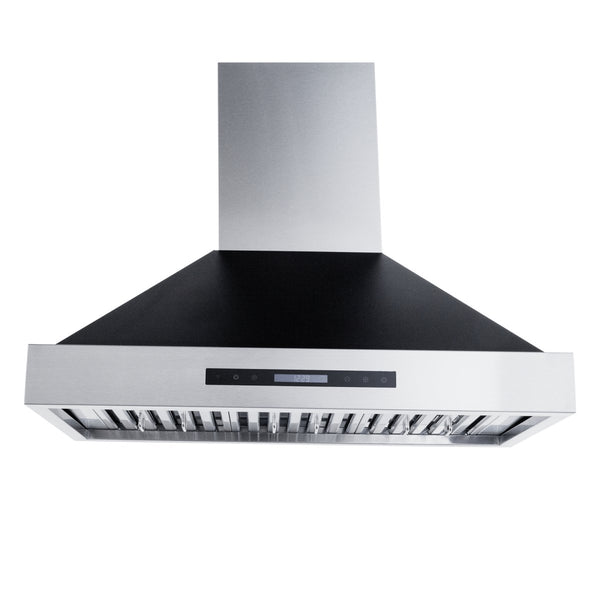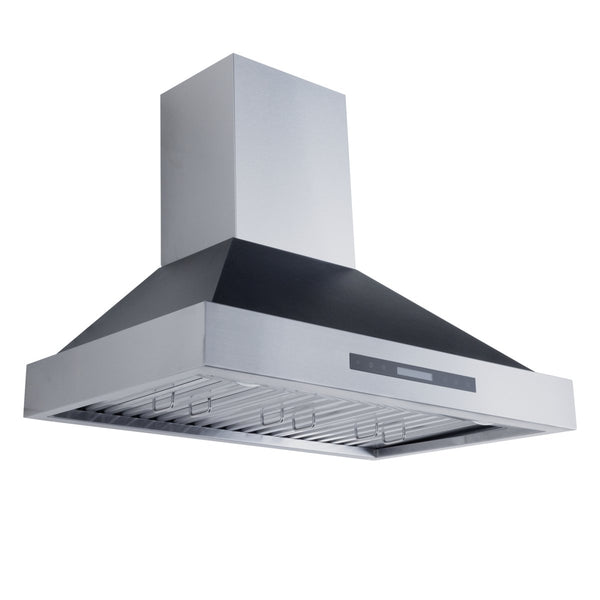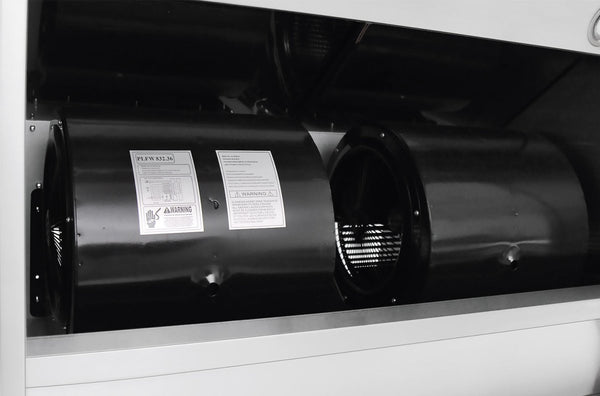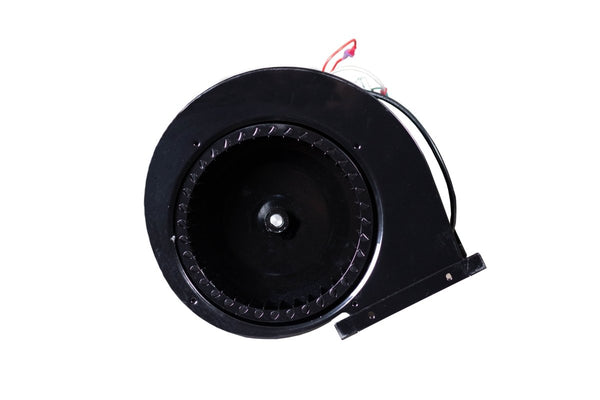Kitchen islands are a great way to maximize space in your kitchen and make it easier to prepare delicious meals.
Not to mention that the space is practical. From sinks and appliances to ranges and storage cupboards, you can add whatever you like.
We didn’t even mention design, where the possibilities are endless!
Follow along with us as we show you six beautiful kitchen island photos. Hopefully, by the end, you’ll be inspired to dive into your own kitchen remodel.
Island Range Hood over Your Stove
Now, this design may be one of the most creative ideas out there! This kitchen truly embraces contemporary kitchens to a tee.
Here, your eyes might not be on the island, but above it! The red makes a bold statement in a kitchen with mainly neutral colors. It features white siding and cabinetry and a black countertop surrounding the stove.
The range hood comes through the red ceiling and rests above the stove top. Have you seen anything like that?
Did you notice that the red ceiling matches the front doors too? This connects the kitchen island with another important part of the house: the entryway!
We simply can’t get enough – enjoy the photos below!
Elegant Color Scheme
We’ll start with the cover photo. This large and luxurious kitchen is one for the ages! It doesn’t sacrifice space for its beauty.
The island features a sink that’s easy to access, and three comfy stools to seat guests.
Here, the color scheme of the island matches the rest of the kitchen. The white granite countertops match the L-shaped countertops of the rest of the kitchen. Also, the base of the island includes the same weathered, dark brown wood as the cabinetry.
An interesting note here is the detail on the base of the island. It almost exactly matches the cabinetry!
Large pillars in the corner of the island jett out a little to create the wide base. It’s a subtle design that brings the layout of the island in unison with the rest of the kitchen!
Change Up the Countertops
Here’s an interesting kitchen island using many different colors and textures. In the first idea, everything matched, creating a nice clean design.
This kitchen strays completely from that design, but it works perfectly!
Matching countertops were overruled for a lighter granite slab on top of interweaving sheet metal and rough driftwood style planks. This unique design is sure to catch people’s attention as they walk in.
There’s a lot of textures going on here, but they all meld perfectly. The rest of the kitchen features white cabinets with a black granite slab for the countertops.
A brick backsplash completes this kitchen and complements the rustic base of the kitchen island.
Bar Style Seating
You could design a kitchen island to strictly only have extra storage space, cupboards, appliances, and a sink. But you could also add an overhang on one side to create some additional seating.
This is usually done in larger kitchens, as small kitchens may not want to sacrifice the space. What do you think of this kitchen?
The fun part with adding in barstools is choosing the type you want to include in your kitchen! They come in all shapes, sizes, heights, and materials, so choosing a style can be a really fun project.
Here, a black frame holds up a woven wicker seat. It’s simple, matches the color scheme of the rest of the kitchen, and adds some practicality to your island! And the cabinets are easy to access, underneath the countertop where the bar stools rest.
Large Kitchen Island
Perhaps a less showy and extravagant option for a stove and range hood on your island, this kitchen still brings some beauty into the heart of the home.
The cabinets, siding, and countertops match the rest of the kitchen, with the island countertop matching well with the brick siding on the wall.
A square island allows for more space to chop, cook, and spread out your preparation. Even though this is a larger kitchen, there are no barstools present at the island, and no overhang. Instead, the space is used for storage – and a lot of it!
Improvised Island!
If you don’t have an island in your home, try out a moveable island! You can get used to having an island in your space and see if it’s right for you.
While for some people this may not be a long term solution, a moveable island does have its benefits. If you’re planning on serving a crowd, the island can be a mobile food or drink station, taking it anywhere in the house!
The drawers could be used for storing kitchen essentials, such as paper plates, napkins, and plastic cutlery.
This is perfect for outdoor gatherings! Pile everything up on the moving island, and bring it outside when you’re ready!
That wraps up our six kitchen island ideas - we hope you found this post helpful!
We have plenty more ideas and inspiration for you stocked away on our Pinterest. Head on over there and check it out! Consider following specific boards like our remodeling board, British colonial design board, farmhouse design board, or get fun and caffeinated with our coffee board.
Thanks for reading, and we’ll see you on the next one!
Related Articles
20 Jaw Dropping Beach House Kitchen Ideas
