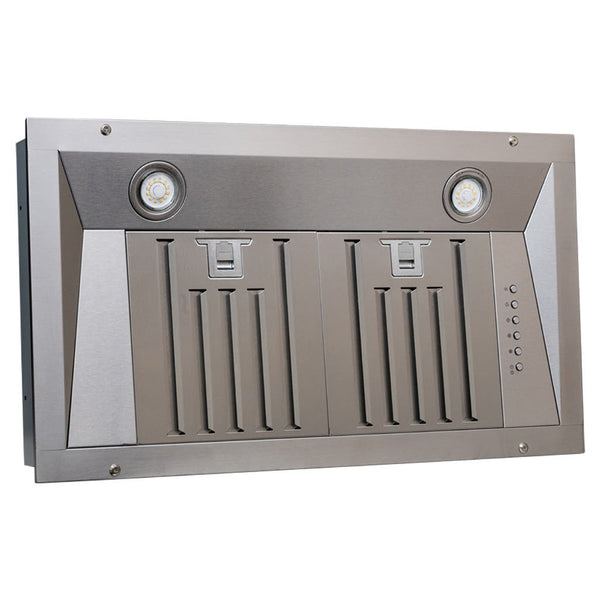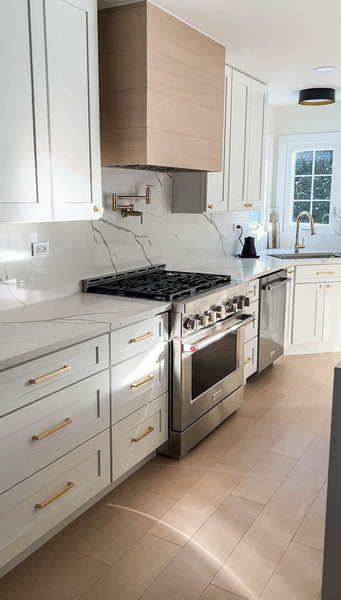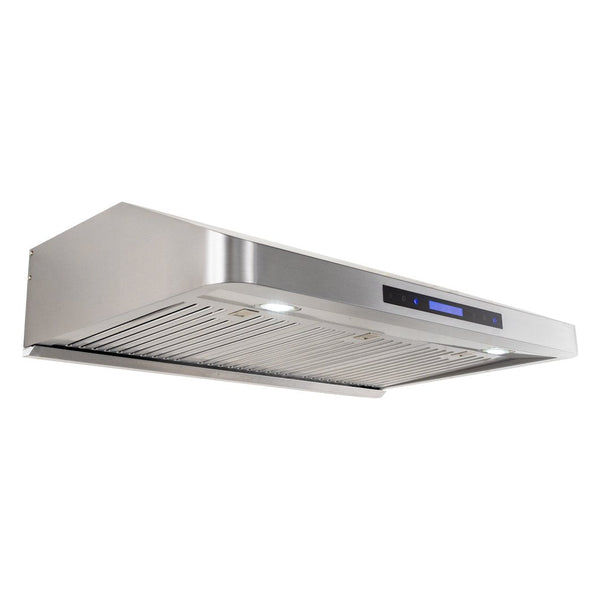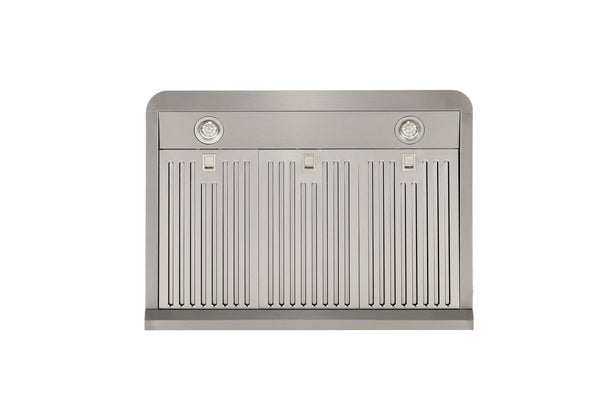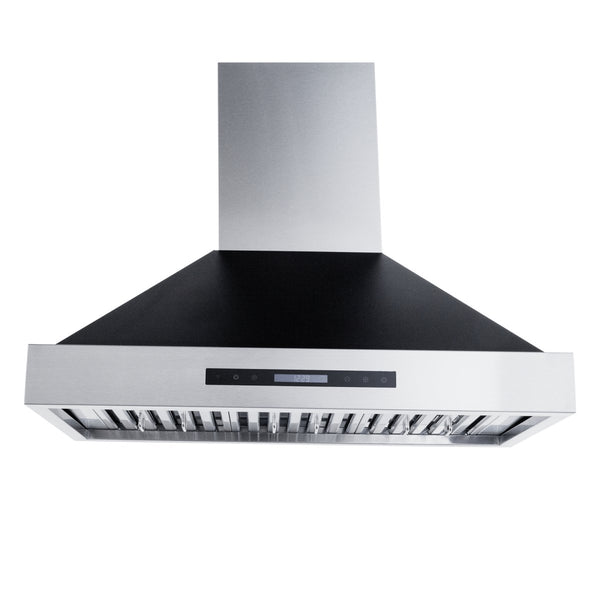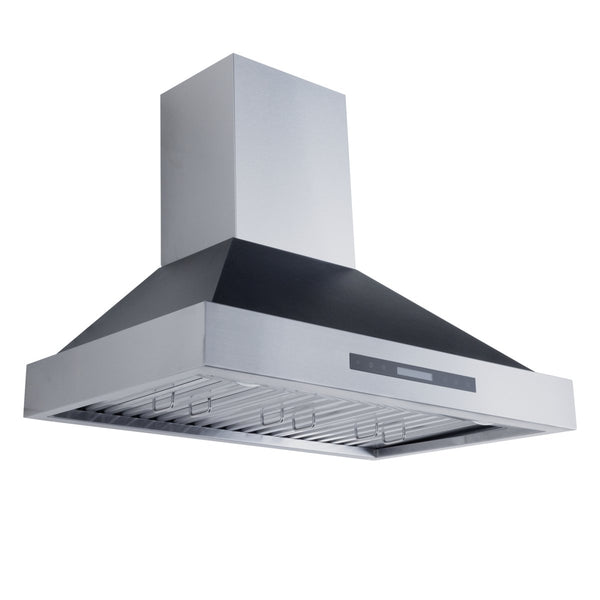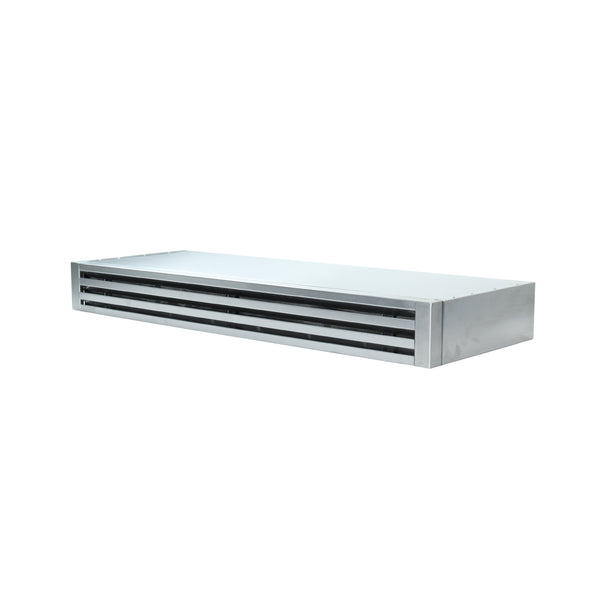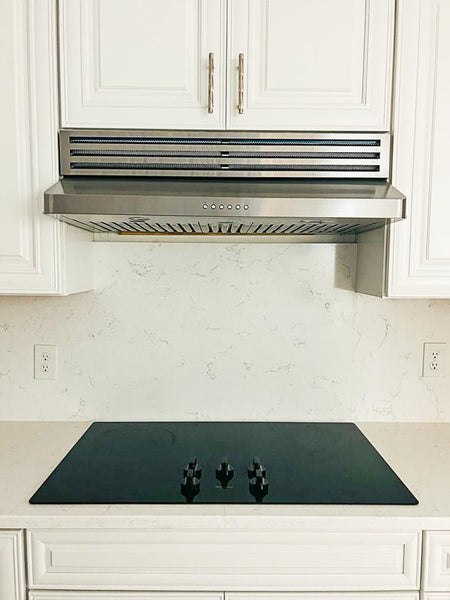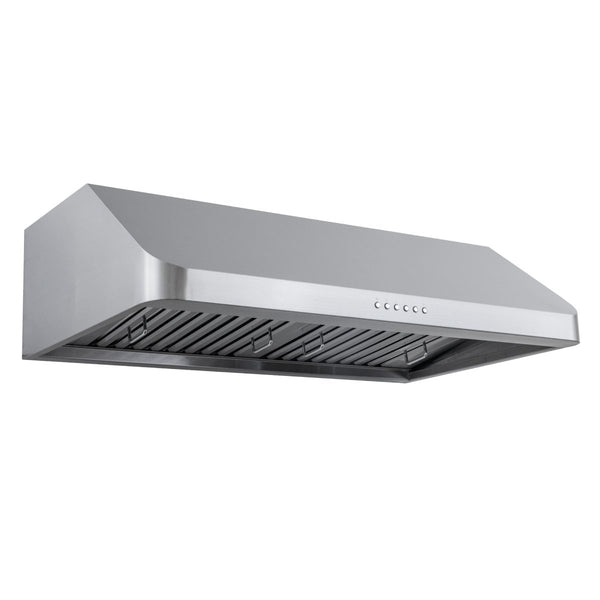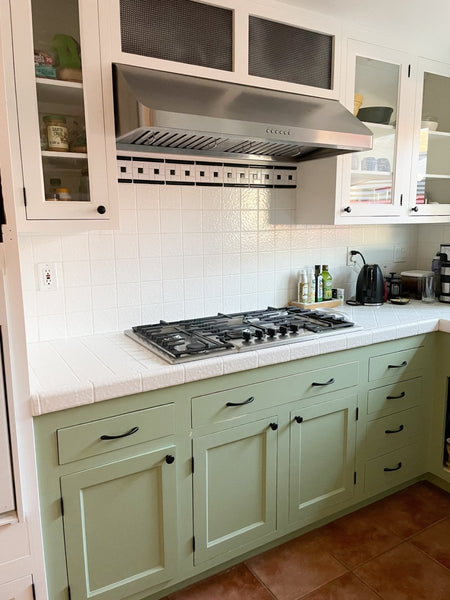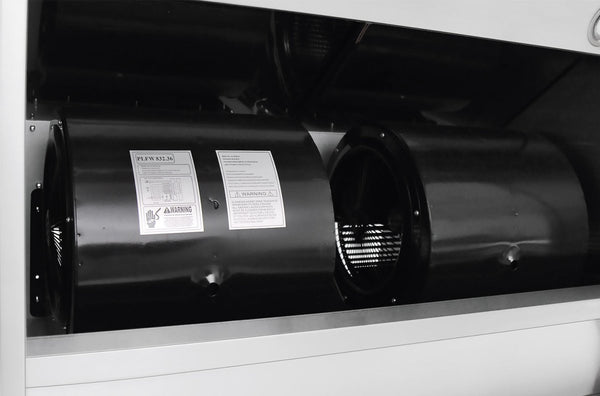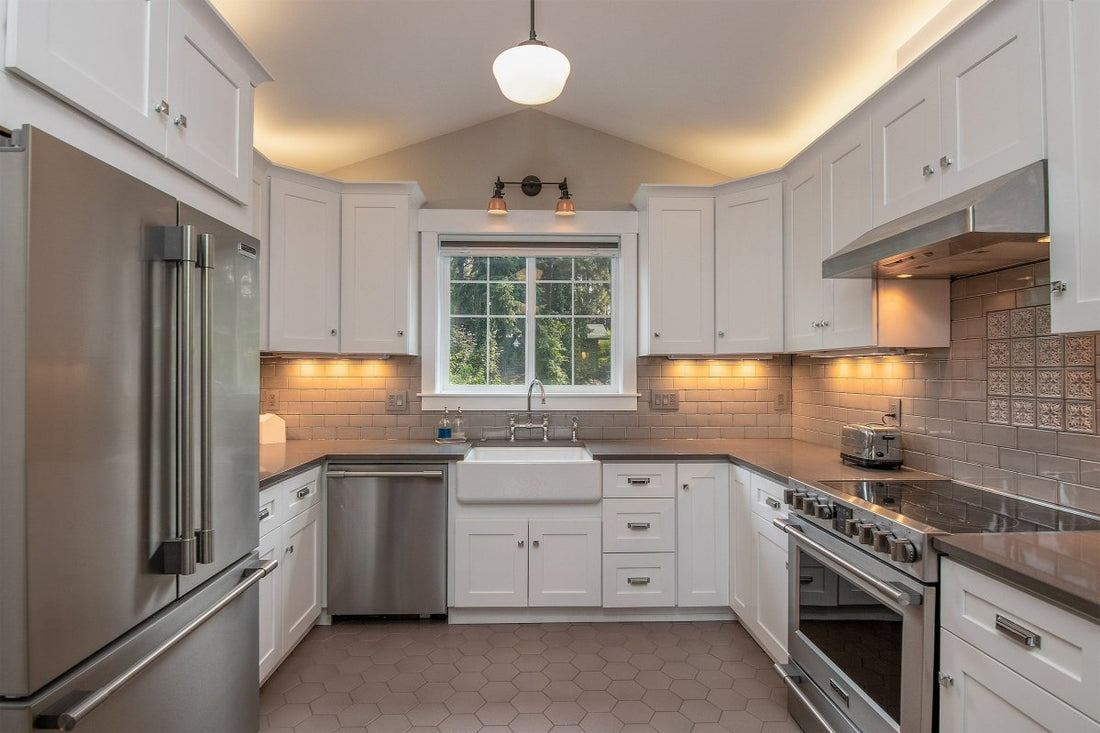A well-designed kitchen is not only a joy to work in, but it can also add value to your home. Whether you're a seasoned cook or a beginner, having a kitchen that is functional and organized can make meal preparation easier and more enjoyable. In this comprehensive guide, we will cover all the key elements you need to consider when designing your dream kitchen, from layout and storage to materials and appliances, to help you create a space that works for you and your family.
Designing the perfect functional kitchen can be a daunting task. With so many elements to consider, from layout to materials to appliances, it's easy to get overwhelmed. But with the right approach and a comprehensive guide, you can create a kitchen that not only looks great but also works efficiently and effectively for your needs.

What is the best layout for a functional kitchen?
Your kitchen layout will depend on your personal preferences and the size and shape of the space you have to work with. Here are some tips to consider when looking at your new layout:
Work Triangle
The work triangle is a basic kitchen design principle that helps create an efficient workspace. The work triangle is made up of the three most important areas - the sink, stove, and refrigerator. These three areas should be positioned in a triangular formation, with each area being easily accessible from the others.
Island or Peninsula
If you have enough space, consider adding an island or peninsula. Islands and peninsulas are great for adding extra counter space, storage, and seating. They also provide a great focal point and can help define your kitchen's different areas.
Consider Traffic Flow
You want to ensure enough space for people to move around freely without getting in each other's way. Consider the placement of doors, windows, and other entry points in your kitchen layout.
Storage Space
How much storage space will you need for your cookware, dishes, and other essentials? Make sure that you have enough cabinet and drawer space to store everything you need, and consider adding open shelving or other storage solutions for items you use frequently.
Lighting
Ensure your kitchen is well-lit with a combination of task, ambient, and accent lighting. Take into account adding under-cabinet lighting to provide additional task lighting and to highlight your backsplash or other design features.
Style and Design
You want to create a space that is both functional and visually appealing. Think about the colors, finishes, and materials that will work best with your personal style and the overall design of your home.
Pros and Cons of different kitchen layouts
| Kitchen Layout | Pros | Cons |
| Galley | - Efficient use of space- Easy to navigate- Ideal for smaller kitchens | - Limited counter space- Can feel cramped- Not ideal for entertaining |
| U-Shaped | - Plenty of counter space- Good for multiple cooks- Provides ample storage | - Requires more space- Can feel closed off- Limited flow |
| L-Shaped | - Flexible design options- Good for open-concept spaces- Provides ample counter space | - Can feel cramped- Limited storage in corner space- Not ideal for entertaining |
| Island | - Provides additional counter space and storage- Can serve as a focal point- Ideal for open-concept spaces | - Requires significant space- Can be expensive- Limited access to cabinets and drawers |
| Peninsula | - Provides additional counter space and storage- Easy to incorporate into existing layout - Ideal for open-concept spaces | - Limited access to cabinets and drawers- Can feel cramped- Not ideal for entertaining |
| One-Wall | - Ideal for smaller kitchens- Provides efficient use of space- Good for open-concept spaces | - Limited counter space- Limited storage- Not ideal for multiple cooks |

Proper kitchen ventilation is essential for a functional kitchen!
Proper ventilation is a key element in creating a healthy and comfortable cooking environment. Without it, cooking smells can linger, excess moisture can build up, and mold and mildew can thrive. So how do you ensure your space has proper ventilation?
One option is to install a range hood. A range hood is an exhaust fan that is installed above your cooktop or stove. It works by drawing in air, smoke, and steam from your cooking and filtering it out of your home through a vent or duct. Range hoods come in various sizes and styles, so it's important to choose one that fits your kitchen and your cooking habits.
If a range hood is not an option for your space, a vent fan is another solution. Vent fans are typically mounted on the wall or ceiling and work by drawing in air and removing it from the room. While not as effective as a range hood, a vent fan can still help remove cooking odors and excess moisture from your kitchen.
When choosing a range hood or vent fan, consider the size and layout of your space. A larger kitchen will require a more powerful hood to remove cooking odors and moisture effectively.
Additionally, the height of your ceiling will impact the effectiveness of your ventilation system. It's important to consult with a professional to ensure you choose the right size and type of ventilation for your specific needs.
Regularly clean and replace the filters in your range hood or vent fan to ensure they are functioning properly. A dirty filter can hinder the effectiveness of your ventilation system and allow grease and dirt to build up in your kitchen.
Range hoods come in a variety of styles, from sleek and modern to rustic and traditional. Choose a style that complements your kitchen's design and adds to the overall look and feel of your space.
If you're concerned about the noise level of your ventilation system, look for models that offer quieter operation, like a Proline range hood. While some range hoods can be loud and disruptive, newer models have been designed with noise reduction in mind.
Overall, proper ventilation is an essential component of any functional and comfortable cooking space. Whether you opt for a range hood or vent fan, choosing the right size and style can make a big difference in the quality of your cooking experience. Regular maintenance and cleaning will help ensure your system is operating effectively and efficiently. So go ahead, cook up a storm, and enjoy the fresh and clean air in your kitchen.

How do you maximize storage space in a small kitchen?
If you have a small kitchen, you know how challenging it can be to fit everything you need into a limited space. But with some smart storage solutions, you can make the most of every inch and create a functional and organized kitchen. Here are some tips for maximizing storage space in a small kitchen:
Utilize Vertical Space
One of the best ways to maximize storage space in a small kitchen is to use your walls for storage. Consider installing floating shelves or wall-mounted cabinets to store items you use frequently, such as dishes, glasses, and cooking utensils. You can also use hooks or a hanging pot rack to keep pots and pans off the counter and out of the way.
Organize Your Cabinets and Drawers
It's essential to have a well-organized cabinet and drawer system in a small kitchen to make the most of your storage space. Consider using drawer dividers or organizers to keep utensils and small items organized and easy to find. Use adjustable shelving in your cabinets to maximize vertical space and create a custom storage solution that works for you.
Choose Multi-Functional Furniture
When space is at a premium, choosing furniture that can serve multiple purposes is key. Look for a dining table or island with built-in storage, such as shelves or cabinets. You can also choose chairs or stools with storage space underneath the seat or a bench that doubles as a storage solution.
Use the Inside of Cabinet Doors
Don't overlook the inside of your cabinet doors regarding storage space. You can install hooks or racks to hold items such as spices, measuring cups, or even pot lids. This is a great way to keep these items easily accessible without taking up valuable counter or cabinet space.
Maximize Under-Sink Space
The area under the sink is often an under-utilized space in any kitchen, but it can be a great spot for storage. Consider installing a pull-out drawer or organizing system to maximize this space. You can store items such as cleaning supplies, dish soap, and garbage bags in this area.
Want to make your kitchen cleaning routine a breeze? Click here for our top degreaser picks.
Use Clear Containers
Using clear containers and pantry items can help a lot. Clear containers allow you to easily see what you have on hand, so you can quickly find what you need without digging through a cluttered pantry or cabinet. Plus, clear containers stack neatly, allowing you to take advantage of every inch of shelf space.
Consider Open Shelving
Open shelving can be a great option, as it allows you to access frequently used items easily and can make the space feel more open and airy. You can use open shelving to store items such as dishes, glasses, and cookbooks or even to display decorative items that add personality to your kitchen.
Make Use of Nooks and Crannies
It's important to use every available space for storage. Don't overlook small nooks and crannies that can be turned into storage areas. For example, you can install shelves or a small cabinet in the space between your refrigerator and the wall or use a narrow cart with shelves to store items in a small gap between your cabinets and the wall.
Invest in Space-Saving Appliances
Every inch counts. Consider investing in space-saving appliances like a compact dishwasher, a smaller refrigerator, or a slimline oven and cooktop. These appliances can help you make the most of your available space without sacrificing functionality.
Declutter Regularly
It's important to regularly declutter your kitchen to make the most of your storage space. Go through your cabinets and drawers regularly to remove items you no longer use or need. This will free up space and make it easier to find what you're looking for when you need it.
By following these tips, you can maximize storage space in your small kitchen and create a functional, organized space that works for you.

What are some essential features to consider when designing a kitchen island?
A kitchen island not only provides additional counter space and storage, but it can also serve as a focal point for the room. If you are planning to add an island, there are several essential features to consider.
Size and Shape
The size and shape of your kitchen island will depend on several factors, including the size of your space and how you plan to use the island. If you have a large kitchen, you may want to consider a larger island that can serve as a dining area or even include a sink or cooktop. On the other hand, a smaller island may be a better fit if you have a smaller one.
The shape of your island is also important. Rectangular islands are the most common, but you may want to consider a circular or L-shaped island if it better suits your needs.
Storage
One of the primary functions of an island is to provide additional storage space. When designing your island, take into account what items you will be storing and how much space you will need. Cabinets, drawers, and shelves are all great storage options to consider.
Consider adding specialized storage features, such as a built-in spice rack or a pull-out trash can. These features can help to make your island even more functional.
Seating
If you plan to use your island as a dining area, make sure to include enough seating for your family and any guests. Consider a mix of seating options, such as stools and chairs, to accommodate different preferences.
Lighting
You may want to consider adding pendant lights or other fixtures above your island to provide both task lighting and a visual focal point.
Functionality
For example, what about adding a sink or a cooktop if you plan to use your island for food prep. If you plan to use it as a serving area, make sure there is enough space for dishes and platters.
Materials and Finishes
Finally, consider the materials and finishes that you will use for your island. The materials you choose will impact the durability and longevity of your island and the overall aesthetic. Popular materials for kitchen islands include granite, marble, and butcher block.
You can choose finishes that complement or contrast with the rest of your space, depending on the look you are going for.

Pay attention to ergonomics
Designing a functional and comfortable kitchen involves paying attention to the ergonomics of the space. Ergonomics is the study of how people interact with their environment and can play a major role in creating a kitchen that is easy and comfortable to use.
One important aspect of kitchen ergonomics is the height of countertops. Countertops that are too high or too low can cause discomfort and strain while cooking or preparing food. Ideally, countertops should be comfortable for the person using them, which can vary depending on their height and posture.
Another important factor to consider is the placement of appliances. The refrigerator, stove, and sink are the three most commonly used appliances in a kitchen and should be placed in a way that creates an efficient work triangle. This means placing them in a triangle shape so that the cook can easily move between them without having to walk too far.
The location of storage is also important in kitchen ergonomics. Cabinets and drawers should be placed in a way that is easy to reach and access, with commonly used items placed at waist level or above. This not only makes it easier to find what you need but can also reduce strain on your back and arms.
In addition to the physical aspects of ergonomics, it's also important to consider how the kitchen fits your lifestyle. For example, if you frequently entertain guests while cooking, a more open layout with plenty of seating may be ideal. On the other hand, if you prefer a more private cooking experience, a closed layout with minimal seating may be more suitable.
When designing a kitchen with ergonomics in mind, it's important to consider the needs of all users. This includes children and those with disabilities, who may require different features and accommodations to ensure they can use the space comfortably and safely.

How do you choose the right appliances for your kitchen?
First and foremost, you'll want to consider your budget. Appliances can be a significant investment, so it's important to determine how much you're willing to spend before you start shopping. Keep in mind that while higher-end appliances may come with more features and a sleeker design, they can also come with a higher price tag. On the other hand, more affordable appliances may be simpler in design and functionality, but they can still get the job done.
If you have a smaller kitchen, Think about appliances that are more compact in size. This will allow you to maximize your counter and storage space while still having all the necessary appliances. On the other hand, if you have a larger kitchen, you may have more room to play with and can opt for larger appliances that come with more features.
Another important factor to consider when choosing appliances is energy efficiency. Appliances that are Energy Star certified are designed to use less energy and water, which can help to lower your utility bills over time. While these appliances may have a slightly higher upfront cost, the long-term savings can be significant.
When it comes to choosing specific appliances, it's essential to consider your cooking habits and lifestyle. For example, if you love to bake, you'll want to invest in an oven that comes with features like convection cooking and multiple racks. If you enjoy hosting dinner parties, a larger refrigerator and dishwasher may be necessary to accommodate all your guests.
While functionality is important, you'll also want to make sure that your appliances fit in with the overall design of your kitchen. Consider the finishes and colors of your appliances and how they will coordinate with your cabinets, countertops, and backsplash.
Lastly, it's important to do your read reviews from other customers who have purchased the appliances you're looking at to get an idea of their durability and functionality. Additionally, visit showrooms and speak with experts to get a hands-on feel for the appliances you're considering.

What are some tips for designing a kitchen that is both stylish and functional?
There are several layout options to choose from, such as U-shaped, L-shaped, galley, and open concept. You should choose a layout that suits your needs and the size of your kitchen.
The next thing to take into account is the storage options. Adequate storage is essential, and there are many options to choose from. Cabinets, drawers, and shelves are all great storage options. You can also consider incorporating hidden storage options, such as pull-out pantries and hidden drawers. It's important to keep your storage organized and easy to access.
Another important aspect of designing a stylish and functional cooking space is the lighting. Lighting can completely transform the look and feel of your kitchen. You should consider installing a combination of task lighting, such as under-cabinet lighting, and ambient lighting, such as pendant lights or chandeliers. It will also make it easier to prepare meals if you have great lighting.
If you have young children or pets, you should opt for a durable, easy-to-clean countertop material such as quartz or granite. You should also consider the style of your home when choosing materials. If you have a modern home, do you want sleek, minimalist materials, while a traditional home may call for warmer, more classic materials.
A backsplash can add a pop of color and style, while also protecting your walls from spills and splatters. There are many different backsplash options to choose from, such as tiles, glass, and even wallpaper. You should choose a backsplash that complements the style of your kitchen and adds a visual interest to the space.
Stainless steel appliances are a popular choice for modern kitchens, while vintage or retro-style appliances can add a touch of nostalgia and personality to your space. However, it's important to prioritize functionality over style when it comes to appliances. You should choose appliances that will make cooking and entertaining easier and more efficient.
Lastly, you should always add personal touches such as artwork, family photos, and decorative items that reflect your personality and style. This will not only make your kitchen more inviting, but it will also make it feel like a true reflection of your home.

How do you choose the right lighting for your kitchen?
First and foremost, it’s important to think about the different areas of your kitchen and what kind of lighting each one requires. For example, you’ll want task lighting over your countertops and stove to ensure that you can see what you’re doing while you cook. On the other hand, ambient lighting can create a warm and inviting atmosphere for your dining area or kitchen island.
One way to achieve both task and ambient lighting is to install a combination of overhead lighting and under-cabinet lighting. This allows you to have ample light while you cook, while also creating a warm and inviting ambiance for entertaining or relaxing with family.
Another important factor to consider is the type of bulb you choose for your kitchen lighting. LED bulbs are a popular choice because they are energy efficient and long-lasting. They also come in a variety of color temperatures, allowing you to choose the perfect light for your space.
When it comes to choosing the style of your kitchen lighting, it’s important to consider the overall design. If you have a more traditional kitchen, think about opting for classic pendant lighting or a chandelier. If you have a more modern space, sleek and minimalist fixtures may be better.
Additionally, don’t be afraid to get creative with your lighting choices. Adding unique fixtures, like a statement pendant or a cluster of Edison bulbs, can add a touch of personality and interest to your kitchen.
Another important factor to think about is the placement of your lighting. Be sure to install your lighting at the appropriate height for your illuminating area. For example, pendant lights over an island should be hung at a height that allows for ample headroom while also providing adequate light for cooking or eating.
Lastly, don’t forget about dimmer switches. Installing dimmer switches in your kitchen allows you to adjust the brightness of your lighting based on your needs. This can be especially helpful when entertaining or enjoying a relaxing meal with family.
What are some common mistakes to avoid when designing a kitchen?
One common mistake is not considering the workflow. A kitchen should be designed to allow for efficient movement between the key areas, which include the sink, stove, and refrigerator. The most effective design is typically the “work triangle” layout, where these areas are positioned in a triangle shape. This design allows for easy movement and accessibility, making cooking and cleaning more efficient.
Another mistake is not considering storage needs. It’s important to think about how much storage space you’ll need for food, dishes, utensils, and appliances. Without enough storage, your kitchen can quickly become cluttered and disorganized. Think about incorporating cabinets, shelves, and drawers into your design to maximize storage potential.
Not considering the size and scale of your cooking area is also a mistake we see people make from time to time. Selecting fixtures and appliances that correspond with the size of your space is critical. For instance, an extensive fridge or oven could dominate a tiny area, inducing a sense of confinement and disarray. On the other hand, a small oven or fridge in a spacious room might seem improper and insufficient. Achieving a balance between practicality and visual allure is crucial.
Another mistake to avoid is not considering lighting. Lighting can make a big difference in how your kitchen looks and feels. It’s important to have a combination of ambient, task, and accent lighting to create a well-lit space. Task lighting is especially important in areas where you’ll be preparing food, such as over the sink and stove. You can control the brightness and mood of the lighting by adding dimmer switches.
Choosing finishes without considering durability and maintenance is another common mistake. Your kitchen is a high-traffic area that is exposed to moisture, heat, and spills. It’s important to choose finishes that are durable and easy to maintain. For example, hardwood floors may look beautiful, but they can be easily damaged by water and spills. Consider tile or vinyl flooring instead. Similarly, granite countertops are beautiful but require regular sealing to prevent stains and damage. Quartz or concrete countertops may be a more practical choice.
Not considering the overall style and aesthetic of your home is another mistake. While it’s important to choose a kitchen design that reflects your personal style and tastes, it’s also important to take into account how it will fit with the overall style of your home. A modern, sleek space may look out of place in a traditional home, and vice versa. It’s important to find a balance between your personal style and the overall aesthetic of your home.
Finally, not hiring a professional when needed is a common mistake. While it’s possible to design and remodel your kitchen on your own, it’s not always the best choice. A professional designer or contractor can offer expertise and experience that can save you time, money, and stress in the long run. They can also help you avoid some of the common mistakes mentioned above.
How do you create a kitchen that is easy to clean and maintain?
First and foremost, when designing a kitchen that is easy to clean, it's important to consider the materials you're using. While granite countertops and stainless steel appliances might look sleek and modern, they can also be prone to smudges, streaks, and fingerprints, quickly making your kitchen look messy. Instead, try using materials that are easy to clean, like quartz countertops or ceramic tile backsplashes. These materials are not only durable and long-lasting, but they're also easy to wipe down and keep clean.
In addition to choosing the right materials, it's important to design your kitchen with cleaning in mind. This means considering things like the placement of your appliances and the layout of your countertops. For example, placing your refrigerator or dishwasher too close to a wall can make it difficult to clean behind them, while a countertop with too many nooks and crannies can be hard to keep clean. To avoid these issues, consider leaving ample space around your appliances and choosing countertops with a smooth, easy-to-clean surface.
Another important aspect of creating an easy-to-clean cooking area is organized. A disorganized and cluttered space not only appears untidy but can also make cleaning a difficult task. To prevent this, spend some time organizing your cooking area before using it. This could involve purchasing storage solutions like cabinet organizers, drawer dividers, or a pantry system. Ensuring that your dishes, utensils, and appliances are well-organized and easy to access will help maintain a neat and clean cooking area with minimal exertion.
When it comes to keeping your kitchen clean, one of the most important things you can do is stay on top of spills and messes. This means wiping down countertops after each use, sweeping the floor regularly, and cleaning up any spills or stains as soon as they happen. Doing this will prevent dirt and grime from building up, making it much easier to keep your kitchen looking great.
Don't underestimate the power of routine maintenance to keep your kitchen clean and tidy. This means taking weekly time to clean your appliances deeply, wipe down your cabinets, and clean your floors. By doing these tasks on a regular basis, you'll prevent dirt and grime from building up, making it easier to keep your kitchen looking great in the long term.
What are some ways to incorporate green design elements into a kitchen?
There are lots of ways to incorporate green design elements into your kitchen. You can create a beautiful and eco-friendly space by choosing sustainable materials, energy-efficient appliances, low VOC paints and finishes, utilizing natural light, incorporating plants, and reducing waste. Not only will you be helping the environment, but you'll also be creating a healthier and more welcoming environment for you and your family.
Choosing sustainable materials is one way to incorporate eco-friendly elements into your kitchen. There are many options for eco-friendly countertops, such as recycled glass, bamboo, or reclaimed wood. These materials are sustainable and add a unique and natural element to your design.
Another way to create a green kitchen is to choose energy-efficient appliances. Look for Energy Star-certified appliances, meaning they use less energy and water than traditional appliances. These appliances are better for the environment and save you money on your utility bills in the long run.
You can also include environmentally friendly elements in your kitchen by choosing low VOC (volatile organic compounds) paints and finishes. VOCs are harmful chemicals that are often found in traditional paints and finishes, which can release toxic fumes into the air. By choosing low VOC products, you can create a healthier environment for you and your family.
In addition to the materials and appliances, you can also create a green space by utilizing natural light. Natural light reduces your energy consumption and adds a warm and welcoming feel to your home. Consider installing windows or skylights or positioning your living area to maximize the amount of natural light that comes in.
Another way to incorporate green design elements into your living space is by using plants. Plants not only add a touch of nature to your home, but they also help to purify the air. Consider adding a small herb garden or indoor plants to your living space to create a fresh and inviting atmosphere.
Finally, you can create a green kitchen by reducing waste. Incorporate recycling and composting into your kitchen design to reduce the amount of waste that goes into landfills. You can also choose reusable products, such as cloth napkins and dish towels, instead of disposable ones.
