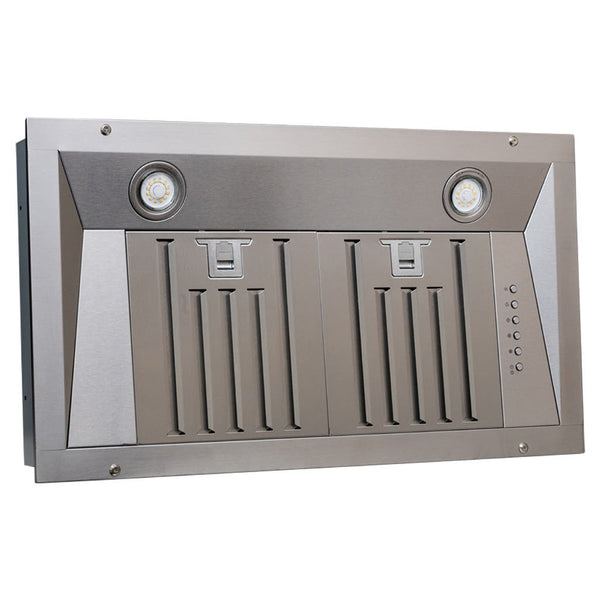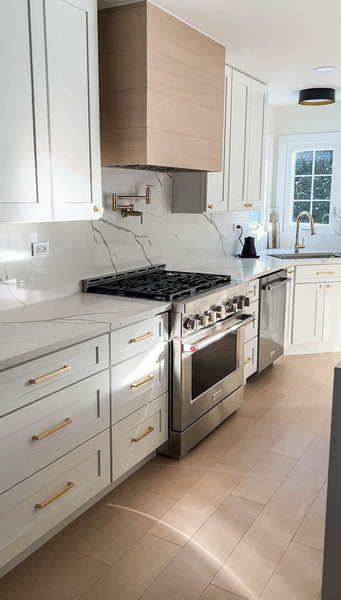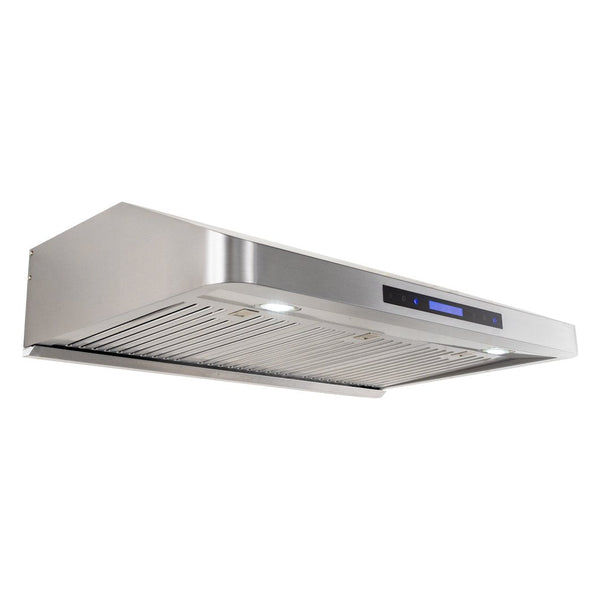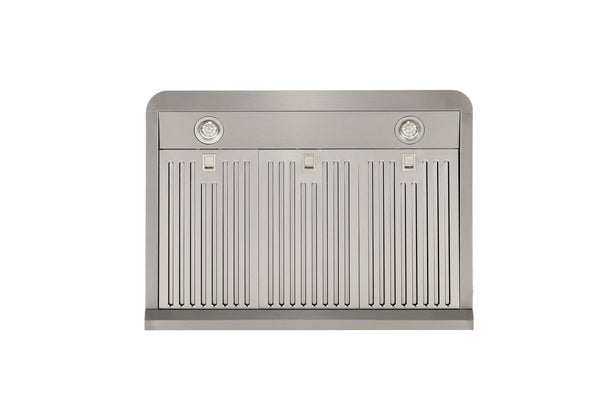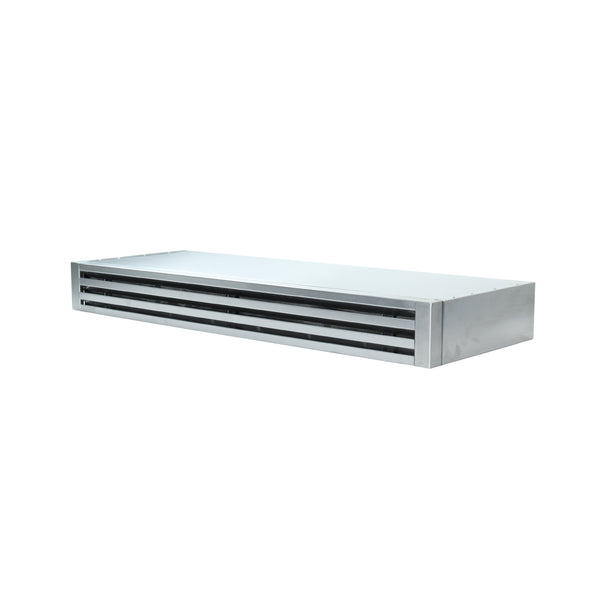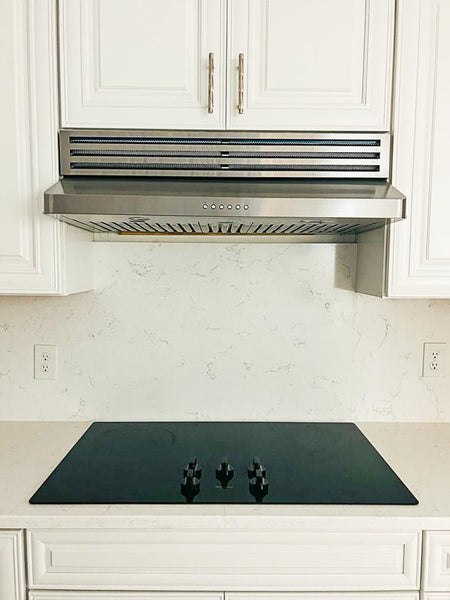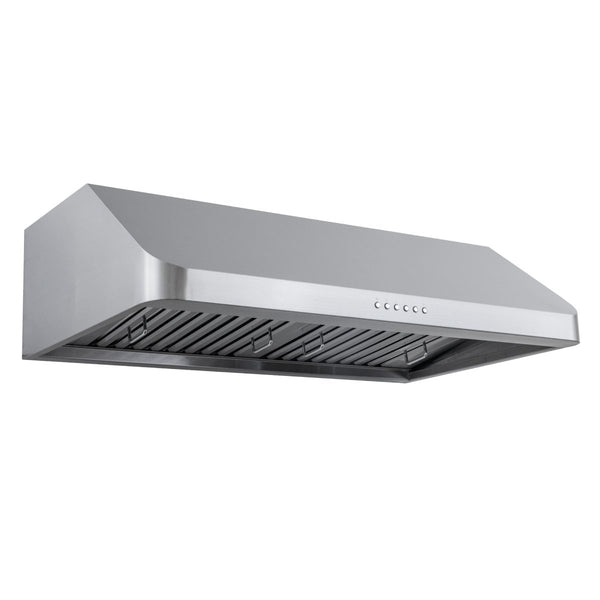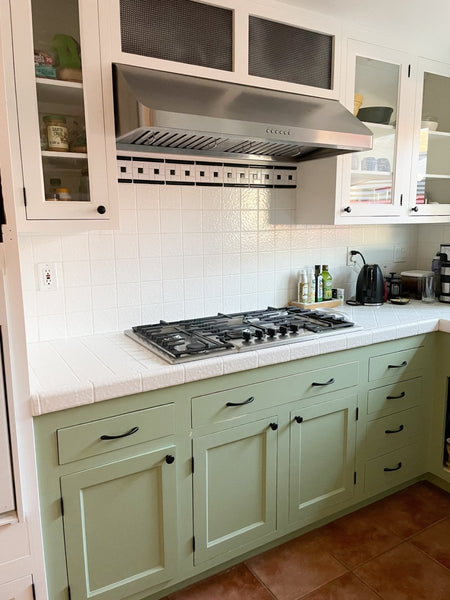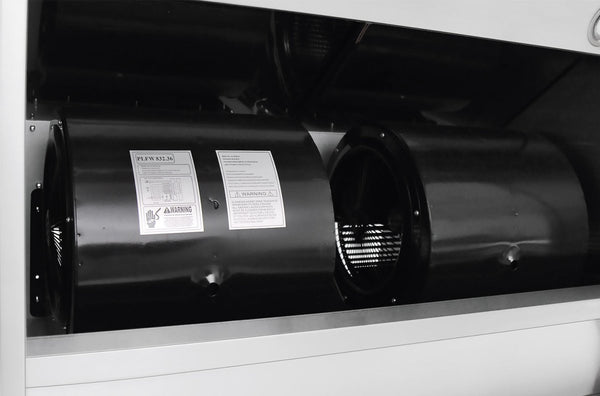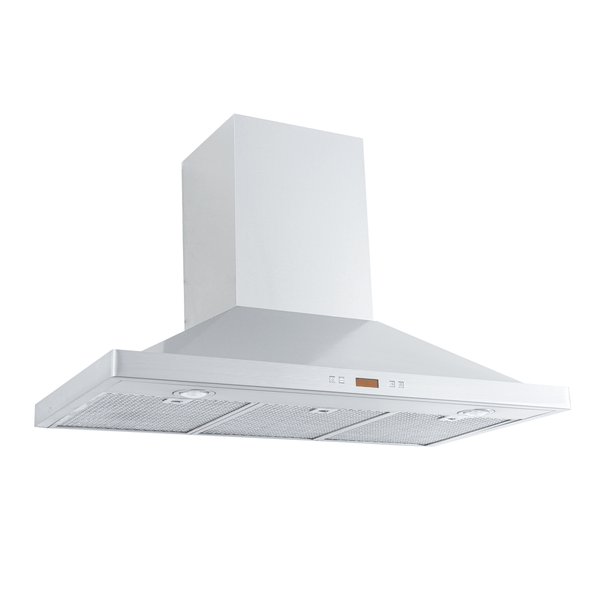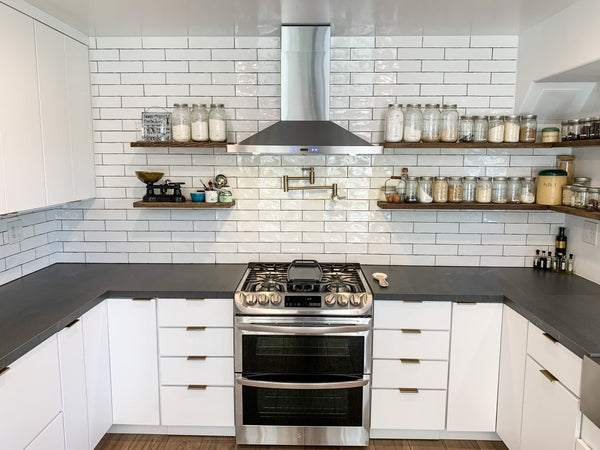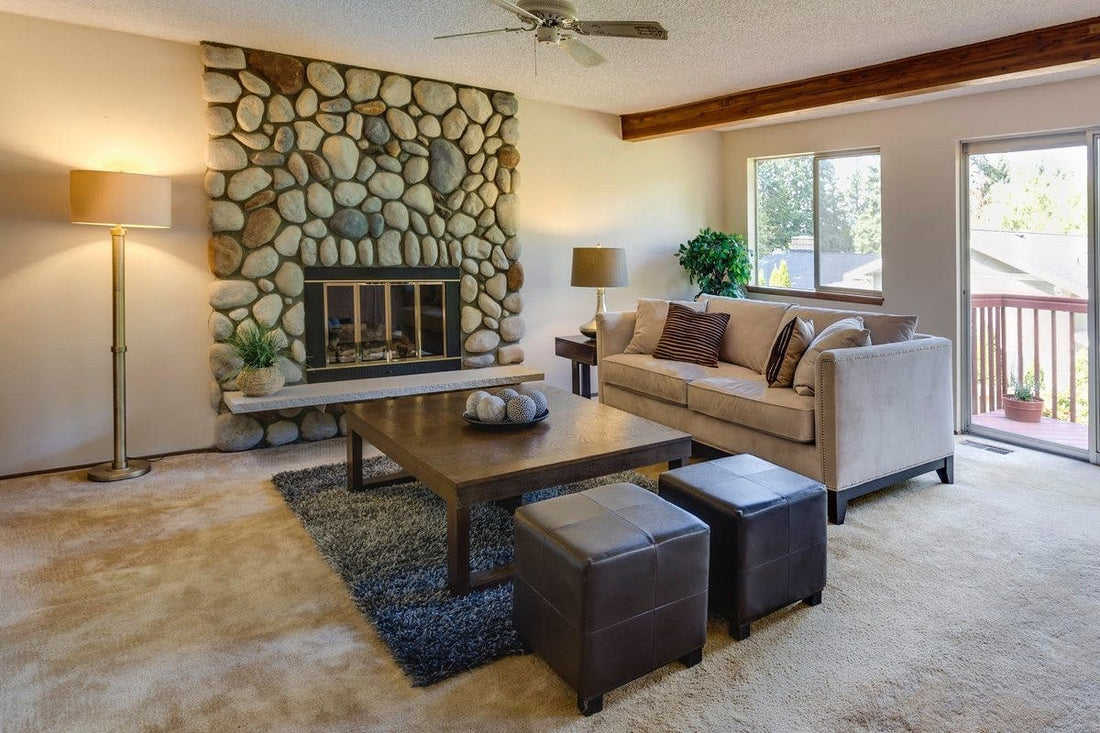So, you’re starting to redesign your home and wondering what style to choose from. There’s farmhouse style, bohemian style, colonial style, Victorian era style, contemporary, Morrocan desert style, modern, classic….why are there so many design styles!?
Well, people have been designing homes for centuries. But, one design trend stands out from the rest, during the British colonization of the Americas from the 17th to 19th centuries: British colonial interior design.
What is British colonial interior design?
British colonial interior design is a design trend that commonly represents the 1600s and 1700s British colonial explorers who came to the US. With their arrival, they started the colonial look in the Eastern United States, particularly in New England, Florida, and the West Indies.
Some highlights of the British colonial exterior include window shutters, the classic overlay of thin wood pieces, and sprawling front porches, either completely on the front of the house or wrap around porches! Interior design includes detailed beveled edges on walls and furniture, ornate designs for couches, chairs, coffee tables, and luxurious artwork displayed on walls.
When British explorers and settlers were exploring the Americas, they often made a home for themselves wherever they landed. They loved to travel over the high seas of the Atlantic Ocean, but wanted the comfort of their own homes.
So logically, they brought over possessions from home, but unfortunately, since the climate was so different from the British mainland, lots of these pieces would warp and become unusable, forcing them to use wood from the island or mainland they inhabited.

Hence, we were exposed to British colonial design, with many subtle and not so subtle hints toward a relaxed, tropical lifestyle – far different than the faster paced life of their homeland.
Now, since the British colonized much of the New World during the 1600s and 1700s, there are many different styles that were incorporated within the specific region of colonization.
From the Americas to South Africa, and India to Australia, each has its own native touches to it. For this article specifically, we’re going to focus mainly on the Americas portion of British colonial decor.
More coastal regions in the upper parts of North America like Maine, Massachusetts, Rhode Island, and Connecticut and the Southern regions of Florida and the West Indies surrounding Florida have a fairly similar style to British houses back in England. These include features like wraparound porches, large entryways, gated outdoor areas, large, arched doorways, and a pretty symmetrical exterior layout.

These homes, especially where the weather is far better, are designed to be the perfect indoor and outdoor homes, with relaxation and comforts of the Old World still intact while enjoying the delights of the New World.
So, let’s take a dive into the colonial times and we’ll show you some of the best features of colonial design to include in your home remodel or new home. We’ll start with the exterior of your home.
British Colonial Exterior Design

The exterior of British colonial design homes look similar to this photo above: a sprawling porch along the front of the house with windows spaced evenly across the front. These windows are lined by shutters that, back then, used to be functional. Modern colonial design has rendered them useless, only for decor purposes.
This home is a blanket layout, but other styles exist as well. A large estate property may have looked like the photo below, with grand pillars leading to a sweeping entrance.

More modern additions of colonial style homes will have a garage door in the front, as pictured below. This style of home with garage doors in the front isn’t as popular in colonial home design, but you’ll see it from time to time.
Symmetry still exists between this style and the older 1600s and 1700s style homes, but here, garage doors were added to older style homes as a way to adapt to the changing times.
In fact, if you’re in New England, you’ll see many homes that have garages completely separated from the main house or are connected to the side of the house. This puts the symmetry off balance. I grew up in Massachusetts and this is all too true!

The Entryway
When you walk in the doorway of a colonial style home, one of the first features is usually a staircase. Most british colonial design homes are multi-level, so a staircase is a simple design concept that creates a very exciting and welcoming home when you step inside. It also immediately shows that you have a second floor to your house, which represented wealth in older times.
Sometimes there are long entryways or a more open floor plan when entering. Here’s an example of a bigger entryway that leads to a long hallway.

As seen here, the entryway is rather large with vaulted ceilings, a staircase immediately following the entryway, and a room on the left as you walk in. This room is usually the living room, which is generally where the British explorers and colonists kept their nicer furniture and was meant for guests to see first.
Below is another example of a staircase, and for context, the picture is taken at the entryway of the home!

British Colonial Interior Design: The Living Room
Now, generally when you walk in the home, the living room is immediately on the left or right hand side of the entryway, usually with a large, double door width frame. Generally, tall windows are the go-to style to let light in more easily. Often, the windows are graced by large drapes or curtains while chairs and couches finish out the look.

Large plants accompany the room to make it feel more homey. Also, with larger windows, this is the best place in the house to keep large plants! Mirrors, large floor lamps or smaller lamps on side tables and a coffee table of some sort complete the room.
Since these are based on colonial times, there is generally a fireplace with anything from a mirror to a large painting over it. More modern designs won’t have a fireplace in every room, but we also don’t have four chimneys in our houses anymore, either!
Here’s an example of a colonial home below. Note the similarly large windows with high drapes and nice decor in the room. The cloth couches and chairs are pretty typical and match the color of the rest of the room.
It’s common to have a room with one color scheme. Above the fireplace is a mirror on the wall, which is a pretty common place for large decor items. Sometimes, this is swapped out for a large painting.

The Kitchen
Now, the kitchen and the dining room is usually the next stop along the main floor – often, the dining room is in between the kitchen and the living room, so guests wouldn’t have to enter the kitchen at all! Nowadays, the kitchen looks far different than in the 1600s or 1700s, mainly because of the revelation of appliances. So, let’s take a tour of the kitchen!

The kitchen above is a pretty typical layout of a British colonial style kitchen, with little separation between the dining room and kitchen. Sometimes, a more defining wall will separate the kitchen and dining room better.
The punched out wall with a bench on the left side of the photo is a pretty typical mainstay of this trend. Kitchen tables are larger and can accommodate many people while the kitchen is a pretty basic layout compared to today’s standards.
Glass (or now plastic) doors are often seen in these kitchens and are opened by little knobs as opposed to bars seen in other styles. Chandeliers are a must, and generally are found over the dining room table or kitchen table, and sometimes over an island, where applicable. Of course, in old style colonial homes, they used to have candles burning, not lightbulbs!
Here’s another look at a colonial style kitchen! It has darker stained wood, which is different from the photo above. Some of the cabinets also have glass panels in the front, and the rest have little knobs or handles.
One of the more modern touches here is the appliances, of course. The range hood stands out the most, but the oven and microwave on the right side of the photo blend well into the surrounding cabinetry.

The Family Room
The family room is the next stop along the tour and usually connects back with the entryway, completing a circle in the home.
This is a more relaxed area in the house, meant for family as the name would suggest but also more casual guests as well. Often, this is where the game table and lounging areas are. In a modern colonial house, TVs accompany game tables and couches.

This family room is a great example. The furniture is toned down for a more comfortable, relaxing feel, there’s large windows like we’ve seen in other colonial homes, and there’s even a fireplace to boot!
A coffee table can be replaced by an ottoman as pictured, but generally, hard topped tables (or hard topped ottomans) are good additions for holding board games and serving food and refreshments!
Modern touches include the lamps and side tables, and of course, the TV.

This is also a pretty typical set up for a family room. It’s relaxed and cozy but still has nice elements to it. The hanging lights, coffee table, and couch bring together a cozy but luxurious looking room. Deep purple colors in the rug and blanket add to the richness of this room!
Let’s head upstairs to the bedrooms!
The Bedrooms
The colonial style bedrooms are pretty similar to the family room style: comfy, cozy, and filled with the comforts of home. Lots of times, the image below is basically a standard colonial style bed frame, but other varieties include versions with curtains or drapes. They’re pretty stylish and are more common in warmer weather climates, like Florida and the West Indies area. But this doesn’t mean they can’t be in New England as well.

A pretty classic design with a chandelier is laid out below. Back in the 1600s and 1700s, the chandelier had actual candles, but this will do for today’s standards. The vaulted, triangular roof is another beautiful design, as the master bedroom is usually located on the second floor of the house.
If you’re ever wondering about British colonial decorating, this photo is a great example. The furniture on the right is a beautiful addition, too. Notice the drapes on the floor to ceiling windows – beautiful!

British colonial interior design is an elegant style and it’s rich in history. There’s so many different ways to bring British colonial design into your home, and you can start small with certain rooms!
One of the biggest things to remember is that the decor matches a specific time period. Unlike other design trends, all the decor and furniture needs to be from the same 10-20 year period.
The materials used are almost entirely wood or metal and glass; both wood and metal elements will have beveled edges or some other sort of ornate trim on the furniture itself. All rooms need to be cohesive and out together well, holding some rich 1600s and 1700s style.
Early American decor by the British settlers varied geographically, but the design was similar. If you want to make your home with more tropical themed decor like it is in more Southern styles in the West Indies or Florida, adding palm trees and other tropical plants to your room will immediately elevate the decor.
If you want a more New England style home, include native plants and paintings of sea life, like whales, lighthouses, and sailors.
It’s important to remember that the early settlers didn’t live too far from the coast. They needed access to ports and water and most importantly, communication back home to England. The most inland they got was perhaps only 20 or 30 miles at first.
Then, as they expanded deeper inland, the decor changed again depending on the region and immediate environment. For example, more forest based colonial style homes may have decor with deer, bears, and other similar wildlife. On the other hand, coastal homes will feature coastal decor.
If you’re feeling inspired, we’re happy we could help! If you want more inspiration, head on over to our Pinterest and take a look at our British colonial interior design board. We update it weekly with fresh pins, so hopefully you’ll find some inspiration.
If you’re interested in more tropical vibes, see our tropical British colonial interior design board, stacked with inspirational colonial homes.
Have a good one! We’ll see you soon!
